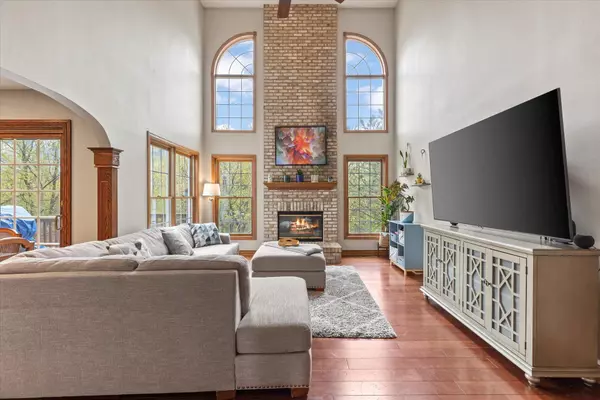Bought with Shorewest Realtors, Inc.
For more information regarding the value of a property, please contact us for a free consultation.
N49W15945 Caitlin Ct Menomonee Falls, WI 53051
Want to know what your home might be worth? Contact us for a FREE valuation!

Our team is ready to help you sell your home for the highest possible price ASAP
Key Details
Sold Price $608,000
Property Type Single Family Home
Listing Status Sold
Purchase Type For Sale
Square Footage 4,215 sqft
Price per Sqft $144
Subdivision Graysland
MLS Listing ID 1832950
Sold Date 07/05/23
Style 2 Story,Exposed Basement
Bedrooms 4
Full Baths 3
Half Baths 1
HOA Fees $14/ann
Year Built 1997
Annual Tax Amount $6,318
Tax Year 2022
Lot Size 0.480 Acres
Acres 0.48
Property Description
Updated 4 BR Colonial with 3 complete levels of living space! Located on quiet cul-du-sac backing up to wooded area, this sun-filled home offers a functional floorplan with quality craftsmanship throughout. 2 story foyer opens to family rm with french doors to office with built-in bookcase. Stunning 2 story great room with floor to ceiling gfp surrounded on both sides with windows opens to kitchen with granite counters, professional grade appliances and tons of counter and storage space. Huge master suite with updated bathroom with dual sinks, quartz counters, walk-in shower & tub. You'll love the finished LL w/full-size windows, 2nd fireplace, full bath & theatre room/flex room. Enjoy the large yard with sprinkler system and private deck overlooking woods. Sussex Hamilton School District.
Location
State WI
County Waukesha
Zoning Res
Rooms
Basement Finished, Full, Full Size Windows, Shower
Interior
Interior Features 2 or more Fireplaces, Cable TV Available, Gas Fireplace, High Speed Internet, Natural Fireplace, Vaulted Ceiling(s), Walk-In Closet(s), Wood or Sim. Wood Floors
Heating Natural Gas
Cooling Central Air, Forced Air
Flooring No
Appliance Dishwasher, Disposal, Dryer, Microwave, Oven, Range, Refrigerator, Washer
Exterior
Exterior Feature Brick, Wood
Garage Electric Door Opener
Garage Spaces 2.5
Accessibility Laundry on Main Level, Level Drive
Building
Lot Description Cul-De-Sac
Architectural Style Colonial
Schools
Middle Schools Templeton
High Schools Hamilton
School District Hamilton
Read Less

Copyright 2024 Multiple Listing Service, Inc. - All Rights Reserved
GET MORE INFORMATION





