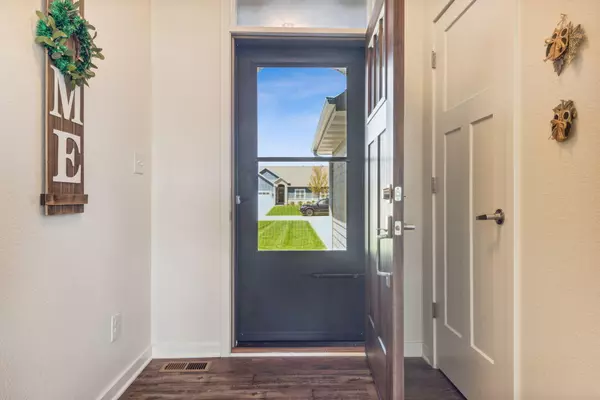Bought with Coldwell Banker Realty
For more information regarding the value of a property, please contact us for a free consultation.
3075 Fairway View Ct Richfield, WI 53033
Want to know what your home might be worth? Contact us for a FREE valuation!

Our team is ready to help you sell your home for the highest possible price ASAP
Key Details
Sold Price $495,000
Property Type Condo
Listing Status Sold
Purchase Type For Sale
Square Footage 3,170 sqft
Price per Sqft $156
MLS Listing ID 1833639
Sold Date 07/06/23
Style Ranch,Side X Side
Bedrooms 3
Full Baths 3
Condo Fees $325
Year Built 2018
Annual Tax Amount $4,091
Tax Year 2022
Property Description
This is it the gorgeous ranch condo you have been desperately searching for--the ideal blend of luxury and comfort! In the perfect location across from the Kettle Hills Golf Course! The open floor plan creates an inviting atmosphere for entertaining family and friends. Step downstairs to the finished rec room, which is state-of-the-art for the ultimate movie and gaming experience. The walk-out basement is perfect for hosting summer barbecues and outdoor gatherings. This condo unit also features upscale finishes, high ceilings, and ample natural lighting. You will love the gourmet kitchen with stainless steel appliances, granite countertops, and sleek cabinetry. Enjoy the breathtaking views from your balcony, perfect for morning coffee or evening relaxation. Tour your new home today!
Location
State WI
County Washington
Zoning Residential
Rooms
Basement Finished, Full, Full Size Windows, Poured Concrete, Sump Pump, Walk Out/Outer Door
Interior
Heating Natural Gas
Cooling Central Air, Forced Air
Flooring No
Appliance Dishwasher, Disposal, Dryer, Microwave, Oven, Range, Refrigerator, Washer, Water Softener Owned
Exterior
Exterior Feature Low Maintenance Trim, Pressed Board, Stone
Garage 2 or more Spaces Assigned, Private Garage
Garage Spaces 3.0
Amenities Available None
Accessibility Bedroom on Main Level, Full Bath on Main Level, Laundry on Main Level, Open Floor Plan
Building
Unit Features Balcony,Cable TV Available,Gas Fireplace,High Speed Internet,In-Unit Laundry,Pantry,Patio/Porch,Private Entry,Vaulted Ceiling(s),Walk-In Closet(s),Wet Bar,Wood or Sim. Wood Floors
Entry Level 1 Story
Schools
Elementary Schools Friess Lake
Middle Schools Richfield
High Schools Hartford
School District Holy Hill Area
Others
Pets Allowed Y
Pets Description 1 Dog OK, Cat(s) OK, Small Pets OK
Read Less

Copyright 2024 Multiple Listing Service, Inc. - All Rights Reserved
GET MORE INFORMATION





