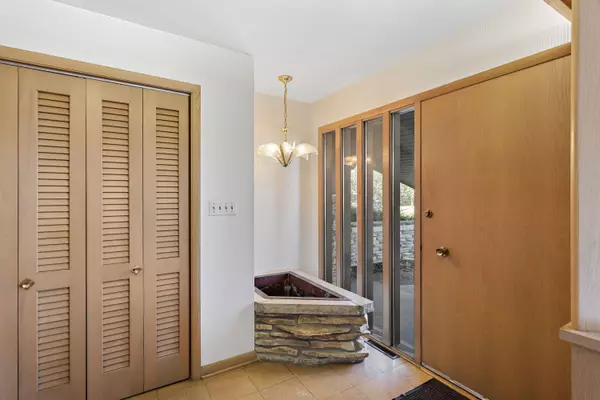Bought with Compass RE WI-Northshore
For more information regarding the value of a property, please contact us for a free consultation.
717 E Bay Point Rd Bayside, WI 53217
Want to know what your home might be worth? Contact us for a FREE valuation!

Our team is ready to help you sell your home for the highest possible price ASAP
Key Details
Sold Price $635,000
Property Type Single Family Home
Listing Status Sold
Purchase Type For Sale
Square Footage 3,102 sqft
Price per Sqft $204
Subdivision No
MLS Listing ID 1818084
Sold Date 07/07/23
Style 1 Story
Bedrooms 4
Full Baths 3
Year Built 1959
Annual Tax Amount $11,859
Tax Year 2021
Lot Size 0.660 Acres
Acres 0.66
Property Description
See attached House to Home Inspection Report dated 4-11-23. Seller,at Seller's expense to complete following work before close: Christiansen Roofing quote for gutter repair and roof maintenance dated 4-17-23. Chimney Expert quote dated 4-14-23. Diedrich Electric estimate dated 4-19-23. Custom built 4 bed, 3 bath, Mid Century Modern is nestled on a quiet Bayside street with close proximity to Lake Michigan. MCM enthusiasts will appreciate the original features. Living room with vaulted beamed ceiling, abundant natural light cascades into dining room. Home includes owner's suite, 3 oversized bedrooms, 2 baths, inviting den with parquet floors, wet bar, built-ins, and stunning contemporary fireplace. Spacious kitchen with island and dinette. See documents tab for inspection reports.
Location
State WI
County Milwaukee
Zoning Residential
Body of Water no
Rooms
Basement 8+ Ceiling, Crawl Space, Partial, Sump Pump
Interior
Interior Features 2 or more Fireplaces, Cable TV Available, Gas Fireplace, High Speed Internet, Intercom/Music, Kitchen Island, Natural Fireplace, Pantry, Vaulted Ceiling(s), Wet Bar, Wood or Sim. Wood Floors
Heating Natural Gas
Cooling Central Air, Forced Air, Multiple Units
Flooring No
Appliance Dishwasher, Microwave, Oven, Range, Refrigerator, Water Softener Rented
Exterior
Exterior Feature Stone, Wood
Garage Electric Door Opener
Garage Spaces 2.5
Accessibility Bedroom on Main Level, Full Bath on Main Level, Laundry on Main Level
Building
Lot Description Near Public Transit
Architectural Style Contemporary, Ranch
Schools
High Schools Nicolet
School District Nicolet Uhs
Read Less

Copyright 2024 Multiple Listing Service, Inc. - All Rights Reserved
GET MORE INFORMATION





