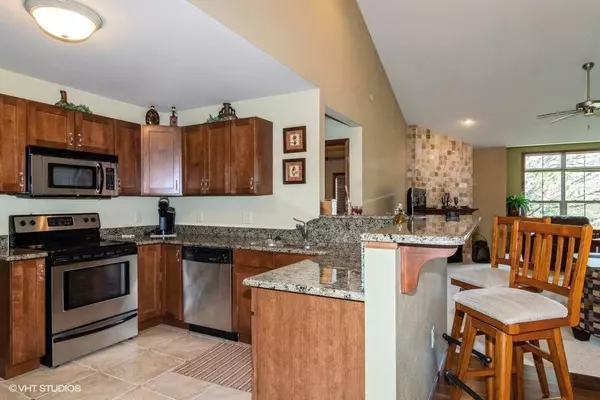Bought with NON MLS
For more information regarding the value of a property, please contact us for a free consultation.
691 River St Unit 3 Merrimac, WI 53561
Want to know what your home might be worth? Contact us for a FREE valuation!

Our team is ready to help you sell your home for the highest possible price ASAP
Key Details
Sold Price $236,000
Property Type Condo
Listing Status Sold
Purchase Type For Sale
Square Footage 2,340 sqft
Price per Sqft $100
MLS Listing ID 1832740
Sold Date 07/10/23
Style Two Story
Bedrooms 3
Full Baths 2
Condo Fees $250
Year Built 2005
Annual Tax Amount $3,496
Tax Year 2022
Property Description
Only 8 units in the very quiet and well located townhome community in quaint Merrimac, Wis. This townhome features a vaulted ceiling and a great room that opens to a kitchen & dining area. The unit includes a floor to ceiling fireplace, Maple cabinets, granite countertops, ceramic tile flooring and stainless steel appliances. The master suite includes a private bath & walk-in closet. The lower level walk-out is finished & includes approx. 796 of living space. The attached 2 car garage allows for storage of your boat or PWC's. You can sit on the back balcony and enjoy the warm summer nights with partial/seasonal views of Lake Wisconsin! Oh and don't forget it is within walking distance to Lake Wisconsin and the Merrimac ferry. Great second home or make it your primary residence!!
Location
State WI
County Sauk
Zoning Multi
Rooms
Basement Finished, Full, Full Size Windows, Poured Concrete, Sump Pump, Walk Out/Outer Door
Interior
Heating Natural Gas
Cooling Central Air, Forced Air
Flooring No
Appliance Dishwasher, Dryer, Microwave, Oven, Range, Refrigerator, Washer, Water Softener Owned
Exterior
Exterior Feature Brick, Vinyl
Garage Private Garage
Garage Spaces 2.0
Amenities Available None
Accessibility Open Floor Plan
Building
Unit Features Balcony,Cable TV Available,Gas Fireplace,In-Unit Laundry,Patio/Porch,Vaulted Ceiling(s),Walk-In Closet(s)
Entry Level 2 Story
Schools
Middle Schools Sauk Prairie
High Schools Sauk Prairie
School District Sauk Prairie
Others
Pets Allowed N
Pets Description Breed Restrictions
Read Less

Copyright 2024 Multiple Listing Service, Inc. - All Rights Reserved
GET MORE INFORMATION





