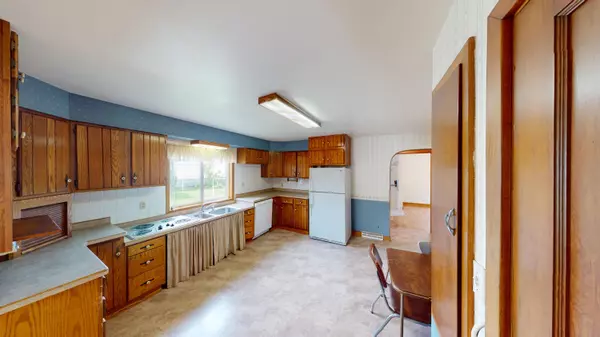Bought with @properties La Crosse
For more information regarding the value of a property, please contact us for a free consultation.
20693 W Gale Ave Galesville, WI 54630
Want to know what your home might be worth? Contact us for a FREE valuation!

Our team is ready to help you sell your home for the highest possible price ASAP
Key Details
Sold Price $201,000
Property Type Single Family Home
Listing Status Sold
Purchase Type For Sale
Square Footage 2,677 sqft
Price per Sqft $75
MLS Listing ID 1835368
Sold Date 07/10/23
Style 1.5 Story
Bedrooms 4
Full Baths 2
Half Baths 2
Year Built 1950
Annual Tax Amount $3,716
Tax Year 2022
Lot Size 8,712 Sqft
Acres 0.2
Lot Dimensions 134 x 66
Property Description
Great curb appeal says Welcome Home! Located across the street from Sunset Gardens Nursery, where you will always be surrounded by beauty every season. This 1.5 story is fully handicap accessible, but can be converted back. Main level consists of a huge family rm, living rm, galley type of kitchen, full bath & master ensuite w/full bath. Covered front porch & rear ramp, for easy access. 2nd floor has 3 bdrms & an office and all hardwood floors. Lower level has make a shift 1/2 bath w/stool & shower, & a partially finished family rm. 3 car garage (1 stall behind 2 car) and a screened in patio! Close to school, churches & park. Property is zoned R2 and maybe duplexed, instead of single family. Invest in your future!
Location
State WI
County Trempealeau
Zoning R2
Rooms
Basement Block, Full, Partially Finished, Poured Concrete, Shower
Interior
Interior Features Cable TV Available, High Speed Internet, Split Bedrooms, Wood or Sim. Wood Floors
Heating Natural Gas
Cooling Central Air, Forced Air
Flooring No
Appliance Cooktop, Dishwasher, Dryer, Oven, Refrigerator, Washer, Water Softener Owned
Exterior
Exterior Feature Aluminum/Steel, Vinyl
Garage Electric Door Opener
Garage Spaces 3.0
Accessibility Bedroom on Main Level, Full Bath on Main Level, Grab Bars in Bath, Laundry on Main Level, Level Drive, Open Floor Plan, Ramped or Level Entrance, Ramped or Level from Garage, Roll in Shower
Building
Lot Description Corner Lot, Sidewalk
Architectural Style Cape Cod, Other
Schools
Elementary Schools Galesville
Middle Schools Gale-Ettrick-Tremp
High Schools Gale-Ettrick-Tremp
School District Galesville-Ettrick-Trempealeau
Read Less

Copyright 2024 Multiple Listing Service, Inc. - All Rights Reserved
GET MORE INFORMATION





