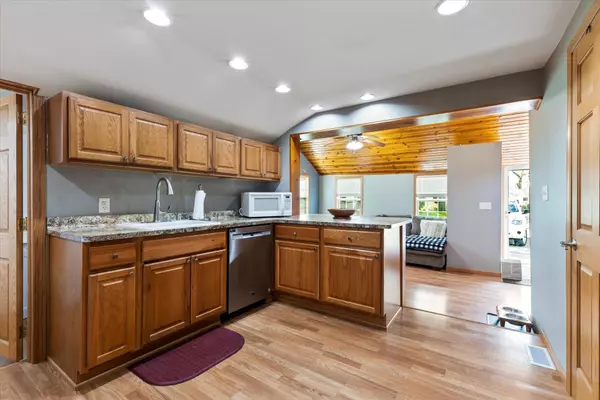Bought with Realty Executives - Integrity
For more information regarding the value of a property, please contact us for a free consultation.
S102W34554 Lower Clarks Park Rd Eagle, WI 53119
Want to know what your home might be worth? Contact us for a FREE valuation!

Our team is ready to help you sell your home for the highest possible price ASAP
Key Details
Sold Price $275,000
Property Type Single Family Home
Listing Status Sold
Purchase Type For Sale
Square Footage 993 sqft
Price per Sqft $276
Subdivision Lower Clarks Park
MLS Listing ID 1834402
Sold Date 07/07/23
Style 1 Story
Bedrooms 2
Full Baths 1
HOA Fees $20/ann
Year Built 1960
Annual Tax Amount $1,754
Tax Year 2022
Lot Size 4,791 Sqft
Acres 0.11
Property Description
Time for a little ''Lake Living'' lifestyle with private lake access to Eagle Springs Lake! Let us start with this super cute ranch with a cathedral pine ceiling and open concept; it will offer all you need if you looking for a quaint, comfortable, cozy home. Only a short walk to the private subdivision lake access launch with full access to the sandy beach, private pier, boat launch, and 3 acres of green space. Well maintained, updated, and newly painted, this great home also offers a screened-in Gazebo with a bar that can be used for entertaining all year round. The perfect place to enjoy summer evening sunsets! Attached is a deep 1.5-car garage to store all the toys through the winter.An easy commute to everywhere! The heating system has been completely converted to natural gas.
Location
State WI
County Waukesha
Zoning RES
Body of Water Eagle Springs Lake
Rooms
Basement Crawl Space
Interior
Interior Features Cable TV Available, High Speed Internet, Kitchen Island, Wood or Sim. Wood Floors
Heating Natural Gas
Cooling Forced Air
Flooring No
Appliance Dishwasher, Disposal, Dryer, Microwave, Oven, Range, Refrigerator, Washer, Window A/C
Exterior
Exterior Feature Low Maintenance Trim, Vinyl
Garage Electric Door Opener
Garage Spaces 1.5
Waterfront Description Boat Slip,Lake,Pier
Accessibility Bedroom on Main Level, Full Bath on Main Level, Laundry on Main Level, Open Floor Plan
Building
Lot Description Adjacent to Park/Greenway
Water Boat Slip, Lake, Pier
Architectural Style Ranch
Schools
Middle Schools Park View
High Schools Mukwonago
School District Mukwonago
Read Less

Copyright 2024 Multiple Listing Service, Inc. - All Rights Reserved
GET MORE INFORMATION





