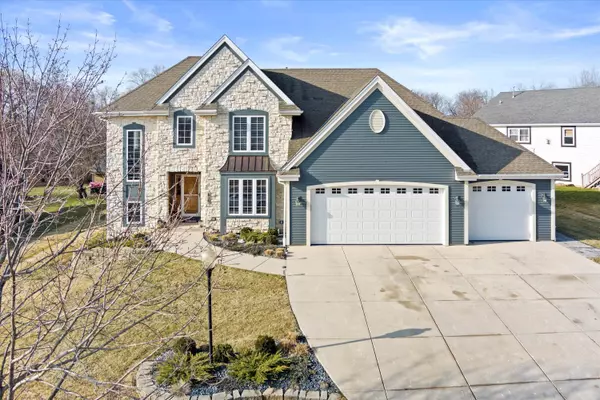Bought with Keller Williams Realty-Lake Country
For more information regarding the value of a property, please contact us for a free consultation.
629 Heron Dr Mukwonago, WI 53149
Want to know what your home might be worth? Contact us for a FREE valuation!

Our team is ready to help you sell your home for the highest possible price ASAP
Key Details
Sold Price $650,000
Property Type Single Family Home
Listing Status Sold
Purchase Type For Sale
Square Footage 3,478 sqft
Price per Sqft $186
Subdivision Two Rivers
MLS Listing ID 1832515
Sold Date 07/14/23
Style 2 Story
Bedrooms 4
Full Baths 3
Half Baths 1
HOA Fees $2/ann
Year Built 2001
Annual Tax Amount $5,681
Tax Year 2021
Lot Size 0.340 Acres
Acres 0.34
Property Description
Updates GALORE! 4 bed, 3.5 baths. Main fl w/ open concept. Kitchen w/ large island and pantry, updated ctops/backsplash. Kitchen open to Great Rm w/ vaulted ceilings, new enclosed NFP. Main fl laundry & half bath. Upstairs w/ 3 beds and 2 full baths, including Owner's Suite. Owner's Suite w/ ensuite full bath - large walk-in shower. LL w/ 2nd kitchen, entertainment area, full bath, heated tile floors, wine closet, bedroom (exercise rm) w/ murphy bed, RO, Central Vac. Backyard w/ custom cedar covered patio/pergola, HUGE NFP, hot tub, surround sound speakers, invisible dog fence, and hot/cold hose. Heated garage w/ attic storage, hot/cold utility sink&hose spigot, 15 amp plug - wired for EV. Priced to sell! Appraised Jan '23 for $710,000. See Docs for appraisal and EXTENSIVE updates list.
Location
State WI
County Waukesha
Zoning Res
Rooms
Basement Finished, Full, Full Size Windows, Other, Poured Concrete, Shower, Sump Pump
Interior
Interior Features 2 or more Fireplaces, Kitchen Island, Natural Fireplace, Pantry, Vaulted Ceiling(s), Walk-In Closet(s), Wood or Sim. Wood Floors
Heating Natural Gas
Cooling Central Air, Forced Air
Flooring No
Appliance Cooktop, Dishwasher, Disposal, Dryer, Microwave, Oven, Refrigerator, Washer, Water Softener Owned
Exterior
Exterior Feature Low Maintenance Trim, Stone, Vinyl
Garage Electric Door Opener, Heated
Garage Spaces 3.0
Accessibility Laundry on Main Level, Open Floor Plan
Building
Lot Description Sidewalk
Architectural Style Colonial
Schools
Middle Schools Park View
High Schools Mukwonago
School District Mukwonago
Read Less

Copyright 2024 Multiple Listing Service, Inc. - All Rights Reserved
GET MORE INFORMATION





