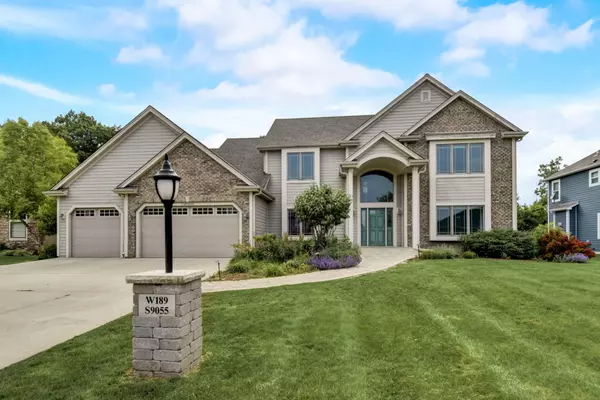Bought with First Weber Inc - Waukesha
For more information regarding the value of a property, please contact us for a free consultation.
W189S9055 Creekside Dr Muskego, WI 53150
Want to know what your home might be worth? Contact us for a FREE valuation!

Our team is ready to help you sell your home for the highest possible price ASAP
Key Details
Sold Price $717,000
Property Type Single Family Home
Listing Status Sold
Purchase Type For Sale
Square Footage 3,412 sqft
Price per Sqft $210
Subdivision Woodland Creek Estates
MLS Listing ID 1838804
Sold Date 07/14/23
Style 2 Story
Bedrooms 5
Full Baths 3
HOA Fees $17/ann
Year Built 2008
Annual Tax Amount $6,476
Tax Year 2022
Lot Size 0.410 Acres
Acres 0.41
Property Description
Stately home offers 3,412 sq.ft. of luxurious living space! Main floor bedroom, full bath, & laundry; gourmet kitchen features granite countertops, an abundance of cabinet and pantry space, double door raised Monogram oven, Sharp drawer microwave, 6 burner gas Monogram cooktop with stainless range hood, Bosch dishwasher, island plus 15'8'' counter bar with stools! Vaulted ceiling in bowed dinette area overlooks tree lined, private backyard with stone patio & firepit; kitchen is open to family room with gas fireplace; dining room features two walls of built-in bookcases & desk; living room has window seat & door to 2-story foyer - could be a great office area! Master bedroom has a cathedral ceiling, HUGE bath with walk-in shower, walk-in closet. Basement unfinished; plumbed for extra BA!
Location
State WI
County Waukesha
Zoning Residential
Rooms
Basement 8+ Ceiling, Full, Poured Concrete, Stubbed for Bathroom
Interior
Interior Features Gas Fireplace, Kitchen Island, Pantry, Vaulted Ceiling(s), Walk-In Closet(s), Wood or Sim. Wood Floors
Heating Natural Gas
Cooling Central Air, Forced Air, Multiple Units
Flooring No
Appliance Cooktop, Dishwasher, Disposal, Dryer, Microwave, Oven, Refrigerator, Washer, Water Softener Owned
Exterior
Exterior Feature Brick, Fiber Cement
Garage Electric Door Opener
Garage Spaces 3.0
Accessibility Bedroom on Main Level, Full Bath on Main Level, Grab Bars in Bath, Laundry on Main Level, Level Drive, Open Floor Plan, Stall Shower
Building
Lot Description Cul-De-Sac, Fenced Yard, Wooded
Architectural Style Contemporary
Schools
High Schools Muskego
School District Muskego-Norway
Read Less

Copyright 2024 Multiple Listing Service, Inc. - All Rights Reserved
GET MORE INFORMATION





