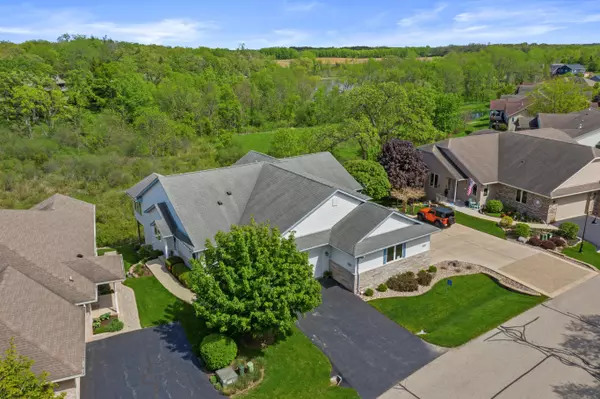Bought with Milos Real Estate, LLC
For more information regarding the value of a property, please contact us for a free consultation.
372 Tindalls Nest - Twin Lakes, WI 53181
Want to know what your home might be worth? Contact us for a FREE valuation!

Our team is ready to help you sell your home for the highest possible price ASAP
Key Details
Sold Price $379,250
Property Type Condo
Listing Status Sold
Purchase Type For Sale
Square Footage 2,788 sqft
Price per Sqft $136
MLS Listing ID 1838835
Sold Date 07/17/23
Style Ranch,Side X Side
Bedrooms 2
Full Baths 2
Half Baths 1
Condo Fees $285
Year Built 2004
Annual Tax Amount $5,625
Tax Year 2022
Property Description
Don't miss this impeccably updated condo with one of a kind views! Just North of the Illinois border, this premier location is steps away from a golf course & only 8 blocks to the twin lakes. The open concept floor plan is highlighted by incredible views of the abutting nature conservancy on both levels. Observe the serene wildlife & pond in the distance from the floating sunroom, private Master balcony, or lower level patio. The gorgeous kitchen has refreshed cabinets & new stainless steel LG appliances. The finished lower level offers an abundance of extra living space & a cozy bar area. Recent updates include new Carrier Furnace & A/C, main level carpet, RO system, & custom blinds. Enjoy a resort-like setting with private access to a clubhouse & beautiful pool. All with low HOA fees!
Location
State WI
County Kenosha
Zoning Residential
Rooms
Basement Finished, Full, Walk Out/Outer Door
Interior
Heating Natural Gas
Cooling Central Air, Forced Air
Flooring No
Appliance Dishwasher, Disposal, Dryer, Microwave, Oven, Range, Refrigerator, Washer, Water Softener Owned
Exterior
Exterior Feature Brick, Fiber Cement
Garage Private Garage
Garage Spaces 2.0
Amenities Available Clubhouse, Common Green Space, Outdoor Pool
Accessibility Bedroom on Main Level, Full Bath on Main Level, Laundry on Main Level, Level Drive, Open Floor Plan
Building
Unit Features Gas Fireplace,High Speed Internet,In-Unit Laundry,Patio/Porch,Private Entry,Vaulted Ceiling(s),Walk-In Closet(s),Wet Bar,Wood or Sim. Wood Floors
Entry Level 1 Story,End Unit
Schools
Elementary Schools Randall Consolidated School
High Schools Wilmot
School District Wilmot Uhs
Others
Pets Allowed Y
Pets Description 2 Dogs OK, Breed Restrictions, Cat(s) OK, Weight Restrictions
Read Less

Copyright 2024 Multiple Listing Service, Inc. - All Rights Reserved
GET MORE INFORMATION





