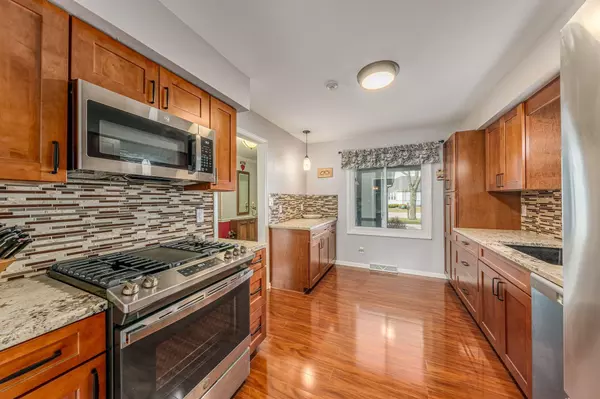Bought with First Weber Inc- Mequon
For more information regarding the value of a property, please contact us for a free consultation.
528 W Cumberland Ct Unit 528 Bayside, WI 53217
Want to know what your home might be worth? Contact us for a FREE valuation!

Our team is ready to help you sell your home for the highest possible price ASAP
Key Details
Sold Price $300,000
Property Type Condo
Listing Status Sold
Purchase Type For Sale
Square Footage 1,428 sqft
Price per Sqft $210
MLS Listing ID 1830107
Sold Date 06/23/23
Style Ranch
Bedrooms 2
Full Baths 2
Condo Fees $355
Year Built 1981
Annual Tax Amount $5,325
Tax Year 2022
Property Description
Rare hard to find Bayside Woods 2 condo that is beautifully updated throughout! Wonderful location with privacy landscaping.Once you walk in you will be overwhelmed by the immaculate condition with so many updates. Designer kitchen with rich birch cabinetry and granite counter tops. Plank flooring and loads of cabinets and counter space. Main level utility room! Master bedroom with walk-in closet and extra large master bedroom with fully remodeled master bath with walk-in shower. Second full bath with shower over tub. Great room with gas fireplace and so much space and leads into the dining room. Office in the basement plus good storage. Second bedroom perfect for guests or office. Stamped patio to enjoy that first cup of coffee. Private but close to restaurants and shops. Don't wait!
Location
State WI
County Milwaukee
Zoning Condominium
Rooms
Basement Block, Full, Partially Finished, Sump Pump
Interior
Heating Natural Gas
Cooling Central Air, Forced Air
Flooring Unknown
Appliance Dishwasher, Disposal, Dryer, Microwave, Oven, Range, Refrigerator, Washer
Exterior
Exterior Feature Wood
Garage Private Garage
Garage Spaces 2.0
Amenities Available Near Public Transit
Accessibility Bedroom on Main Level, Full Bath on Main Level, Laundry on Main Level, Level Drive, Open Floor Plan, Roll in Shower, Stall Shower
Building
Unit Features Cable TV Available,Gas Fireplace,In-Unit Laundry,Patio/Porch,Private Entry,Walk-In Closet(s),Wood or Sim. Wood Floors
Entry Level 1 Story
Schools
Middle Schools Maple Dale
High Schools Nicolet
School District Maple Dale-Indian Hill
Others
Pets Allowed Y
Pets Description 1 Dog OK, Breed Restrictions, Cat(s) OK, Small Pets OK
Read Less

Copyright 2024 Multiple Listing Service, Inc. - All Rights Reserved
GET MORE INFORMATION





