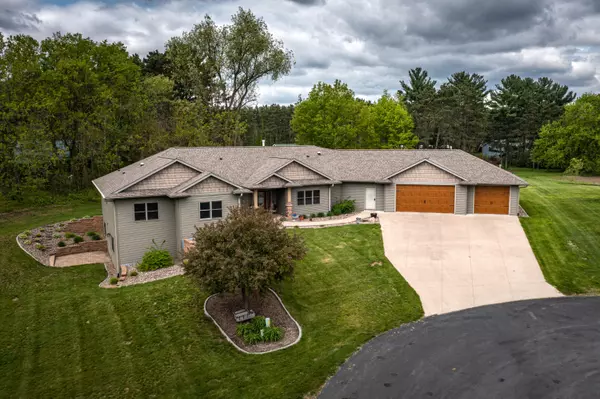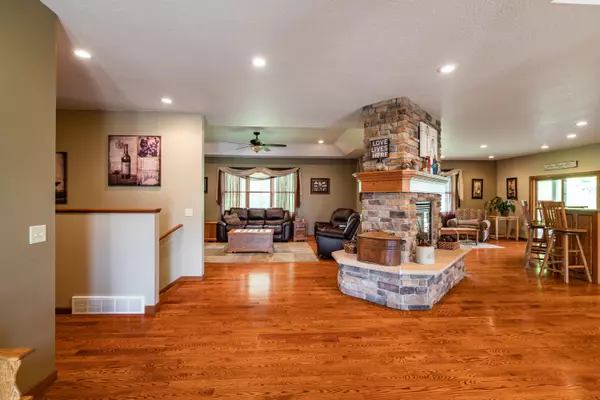Bought with Castle Realty, LLC
For more information regarding the value of a property, please contact us for a free consultation.
13175 Jay St Trempealeau, WI 54661
Want to know what your home might be worth? Contact us for a FREE valuation!

Our team is ready to help you sell your home for the highest possible price ASAP
Key Details
Sold Price $700,000
Property Type Single Family Home
Listing Status Sold
Purchase Type For Sale
Square Footage 5,008 sqft
Price per Sqft $139
MLS Listing ID 1835205
Sold Date 07/18/23
Style 1 Story
Bedrooms 5
Full Baths 3
Half Baths 1
Year Built 2012
Annual Tax Amount $9,078
Tax Year 2022
Lot Size 1.220 Acres
Acres 1.22
Lot Dimensions 1.22 Acres
Property Description
Welcome to your dream home! Nestled on a double oversized 1.22-acre lot, this magnificent property boasts an array of impressive features that are sure to captivate you. With 5 spacious bedrooms, an amazing kitchen, a huge garage with basement access, and a walk-out lower level, this home offers a perfect blend of luxury, functionality, and entertainment possibilities.As you step inside, you'll immediately be drawn to the heart of the home--the incredible kitchen. Designed for culinary enthusiasts, this gourmet kitchen features top-of-the-line appliances, sleek granite countertops, ample storage space, and a large center island. The lower level of the home is a true entertainment haven. It features a well-appointed bar, perfect for hosting gatherings and enjoying evenings with friends.
Location
State WI
County Trempealeau
Zoning Residential
Rooms
Basement 8+ Ceiling, Finished, Full, Full Size Windows, Poured Concrete, Walk Out/Outer Door
Interior
Interior Features Cable TV Available, Gas Fireplace, High Speed Internet, Kitchen Island, Pantry, Walk-In Closet(s), Wood or Sim. Wood Floors
Heating Geothermal
Cooling Forced Air
Flooring No
Appliance Dishwasher, Disposal, Dryer, Microwave, Other, Oven, Range, Refrigerator, Washer, Water Softener Owned
Exterior
Exterior Feature Vinyl
Garage Access to Basement, Electric Door Opener, Heated
Garage Spaces 3.5
Accessibility Bedroom on Main Level, Full Bath on Main Level, Laundry on Main Level, Open Floor Plan, Ramped or Level Entrance, Ramped or Level from Garage
Building
Lot Description Cul-De-Sac, Wooded
Architectural Style Ranch
Schools
Elementary Schools Trempealeau
Middle Schools Gale-Ettrick-Tremp
High Schools Gale-Ettrick-Tremp
School District Galesville-Ettrick-Trempealeau
Read Less

Copyright 2024 Multiple Listing Service, Inc. - All Rights Reserved
GET MORE INFORMATION





