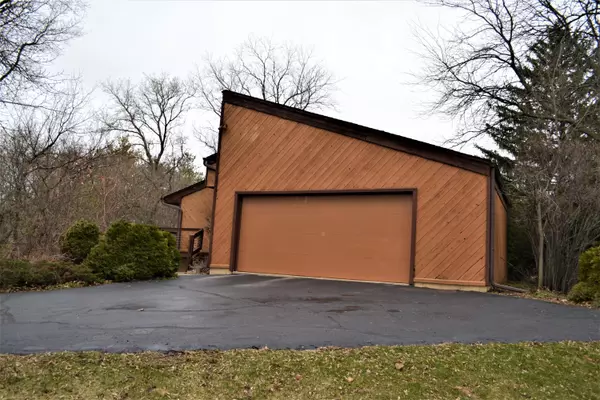Bought with Shorewest Realtors, Inc.
For more information regarding the value of a property, please contact us for a free consultation.
3708 Hillview Ct Richfield, WI 53033
Want to know what your home might be worth? Contact us for a FREE valuation!

Our team is ready to help you sell your home for the highest possible price ASAP
Key Details
Sold Price $320,000
Property Type Single Family Home
Listing Status Sold
Purchase Type For Sale
Square Footage 3,028 sqft
Price per Sqft $105
MLS Listing ID 1830943
Sold Date 07/17/23
Style 1 Story,Exposed Basement
Bedrooms 3
Full Baths 2
Year Built 1976
Annual Tax Amount $2,856
Tax Year 2022
Lot Size 1.260 Acres
Acres 1.26
Property Description
Ranch home with exposed basement access in the Family & Den rooms. Soaring vaulted ceilings in Greatroom & all 3 bedrooms. Ensuite for bedroom #1. The kitchen features 3 spaces, 1) Kitchen serving area to Greatroom, 2) a dinette with breakfast bar, 3) a wall of pantry, laundry & closet. Guest bath is gleaming white tile with large vanity. Open stair to the lower 3 rooms: A family room has 2 slide-by Patio doors, The den or partyroom has a bar alcove plus an exit door. The tiled Rec room is large enough for pool, ping pong or office. If you like wildlife, then enjoy the wooded ravine on the West or if you want to entertain, look at the patio & yard on the East. Inc: Home Warranty. This is NOT a cookie cutter home.
Location
State WI
County Washington
Zoning Residential
Rooms
Basement Block, Finished, Full, Full Size Windows, Partially Finished, Walk Out/Outer Door
Interior
Interior Features Natural Fireplace, Pantry
Heating Electric
Cooling Radiant
Flooring No
Appliance Dishwasher, Dryer, Oven, Range, Refrigerator, Washer, Water Softener Owned
Exterior
Exterior Feature Wood
Garage Electric Door Opener
Garage Spaces 2.5
Accessibility Bedroom on Main Level, Full Bath on Main Level, Laundry on Main Level
Building
Lot Description Cul-De-Sac, Wooded
Architectural Style Contemporary, Ranch
Schools
Elementary Schools Friess Lake
Middle Schools Richfield
High Schools Hartford
School District Holy Hill Area
Read Less

Copyright 2024 Multiple Listing Service, Inc. - All Rights Reserved
GET MORE INFORMATION





