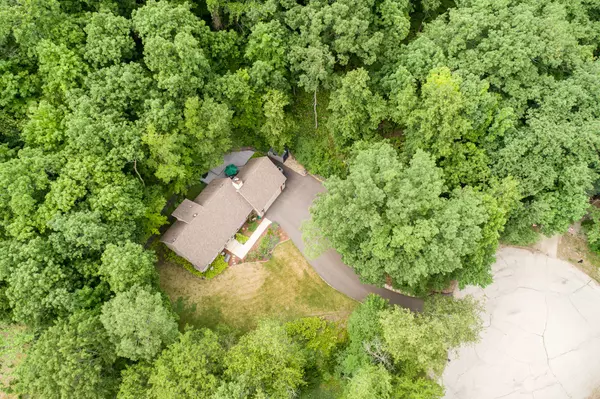Bought with @properties
For more information regarding the value of a property, please contact us for a free consultation.
W244S6915 Maple Hill Dr Vernon, WI 53189
Want to know what your home might be worth? Contact us for a FREE valuation!

Our team is ready to help you sell your home for the highest possible price ASAP
Key Details
Sold Price $390,000
Property Type Single Family Home
Listing Status Sold
Purchase Type For Sale
Square Footage 1,970 sqft
Price per Sqft $197
Subdivision Heather Ridge Estates
MLS Listing ID 1838057
Sold Date 07/24/23
Style 1.5 Story
Bedrooms 4
Full Baths 2
HOA Fees $2/ann
Year Built 1982
Annual Tax Amount $2,766
Tax Year 2022
Lot Size 1.050 Acres
Acres 1.05
Lot Dimensions wooded
Property Description
Enjoy a green landscape all year long! Located on a cul-de-sac, in highly desired Heather Ridge, the wooded lot assures privacy and low maintenance! Just over one acre, the side and front yards offer opportunity to enjoy your estate however you choose! Additional entertaining space can be found on the deck! HOA fees cover mowing costs of out lots-not restrict! Additional surface parking spaces and shed are positioned next to garage. Main floor bedrooms and full bath mitigate any challenges caused by stairs! Two generous-sized bedrooms on upper level. The neighborhood boasts trails through the conservancy and a nearby park! Conveniently located just minutes from I-43, shopping, restaurants and golf course. You'll benefit from low Vernon taxes and award-winning Mukwonago schools!
Location
State WI
County Waukesha
Zoning Res
Rooms
Basement Block, Finished, Full, Sump Pump
Interior
Interior Features Cable TV Available, Natural Fireplace, Walk-In Closet(s), Wet Bar, Wood or Sim. Wood Floors
Heating Natural Gas
Cooling Central Air, Forced Air
Flooring No
Appliance Cooktop, Dishwasher, Disposal, Microwave, Oven, Range, Refrigerator, Water Softener Owned
Exterior
Exterior Feature Aluminum/Steel, Wood
Garage Electric Door Opener
Garage Spaces 2.0
Accessibility Bedroom on Main Level, Full Bath on Main Level
Building
Lot Description Cul-De-Sac, Wooded
Architectural Style Cape Cod
Schools
Elementary Schools Big Bend
Middle Schools Park View
High Schools Mukwonago
School District Mukwonago
Read Less

Copyright 2024 Multiple Listing Service, Inc. - All Rights Reserved
GET MORE INFORMATION





