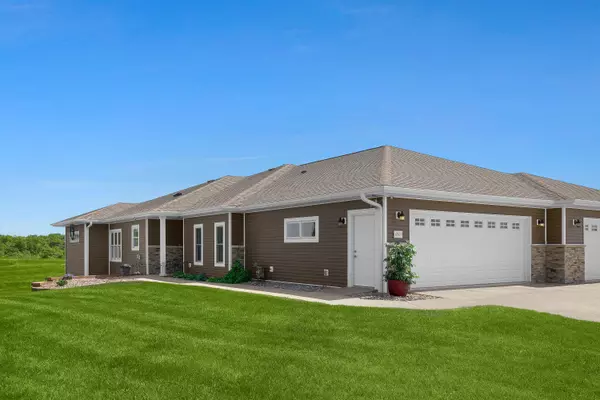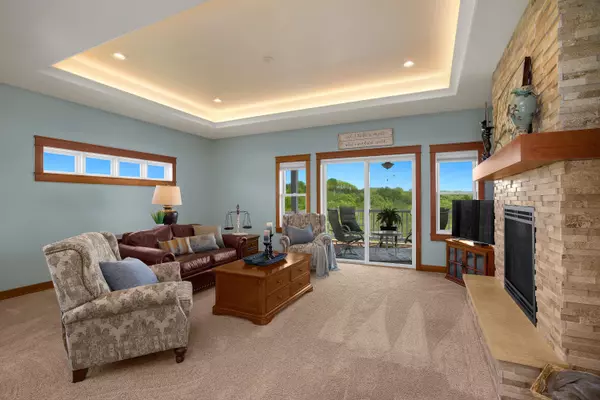Bought with RE/MAX Results
For more information regarding the value of a property, please contact us for a free consultation.
W4909 Battlestone Station Rd Shelby, WI 54601
Want to know what your home might be worth? Contact us for a FREE valuation!

Our team is ready to help you sell your home for the highest possible price ASAP
Key Details
Sold Price $480,000
Property Type Condo
Listing Status Sold
Purchase Type For Sale
Square Footage 2,605 sqft
Price per Sqft $184
MLS Listing ID 1836281
Sold Date 07/24/23
Style Ranch
Bedrooms 4
Full Baths 3
Condo Fees $340
Year Built 2018
Annual Tax Amount $4,687
Tax Year 2022
Property Description
Enjoy condo life in the country with city convenience nearby. This beautiful 4 bedroom 3 bath home has an open concept kitchen with large island and custom cherry cabinets making it a perfect gathering spot right off the dining space and living room featuring a tray ceiling and stone fireplace. The spacious lower-level living room offers abundant light through large windows and is plumbed for an additional fireplace. If outdoor space is what you're after, the screened in covered porch will provide the perfect setting for relaxing. This home also has plenty of storage in the oversized garage with epoxy floors and a large storage/utility room.
Location
State WI
County La Crosse
Zoning Condo
Rooms
Basement Full, Full Size Windows, Poured Concrete, Sump Pump
Interior
Heating Natural Gas
Cooling Forced Air
Flooring No
Appliance Dishwasher, Disposal, Microwave, Oven, Range, Refrigerator, Water Softener Owned
Exterior
Exterior Feature Brick, Vinyl
Garage Private Garage
Garage Spaces 2.0
Amenities Available Walking Trail
Accessibility Bedroom on Main Level, Full Bath on Main Level, Grab Bars in Bath, Laundry on Main Level, Open Floor Plan, Ramped or Level Entrance, Stall Shower
Building
Unit Features Gas Fireplace,Kitchen Island,Patio/Porch,Walk-In Closet(s)
Entry Level 1 Story
Schools
School District La Crosse
Others
Pets Allowed Y
Pets Description 2 Dogs OK, Cat(s) OK
Read Less

Copyright 2024 Multiple Listing Service, Inc. - All Rights Reserved
GET MORE INFORMATION





