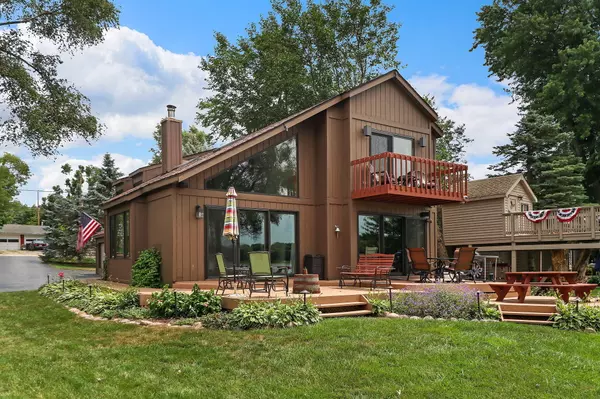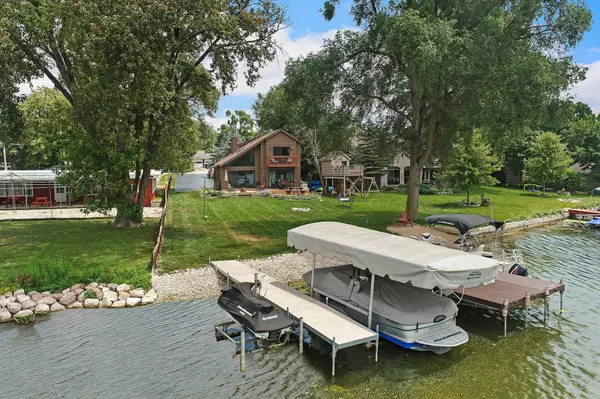Bought with BHGRE Star Homes
For more information regarding the value of a property, please contact us for a free consultation.
9714 271st Ave Salem Lakes, WI 53179
Want to know what your home might be worth? Contact us for a FREE valuation!

Our team is ready to help you sell your home for the highest possible price ASAP
Key Details
Sold Price $715,300
Property Type Single Family Home
Listing Status Sold
Purchase Type For Sale
Square Footage 2,045 sqft
Price per Sqft $349
MLS Listing ID 1841261
Sold Date 07/24/23
Style 2 Story
Bedrooms 4
Full Baths 3
Year Built 1988
Annual Tax Amount $7,254
Tax Year 2022
Lot Size 0.290 Acres
Acres 0.29
Lot Dimensions 60 x 214
Property Description
Fantastic lakefront home, boasting 60 feet of Center Lake shoreline is being offered turn key, including the pontoon, 2 piers, jet ski and much more! Make this your secondary or primary residence, or better yet, it's the perfect airbnb / vrbo ready to go for the savvy investor. All three bathrooms have been beautifully updated, and the kitchen is perfection, with incredible lake front views. The shoreline offers a sandy approach, perfect for swimming, launching a kayak or paddleboard. Center Lake homes rarely come available, and this is an incredible value with all the inclusions. Home offers a huge bonus room (4th bedroom) over the garage with plenty of space to sleep and hang out. It's a fantastic separate area for the kids and has it's own private full bathroom. This is a must see!
Location
State WI
County Kenosha
Zoning Res
Body of Water Center Lake
Rooms
Basement Crawl Space
Interior
Interior Features Cable TV Available, Free Standing Stove, High Speed Internet, Security System, Skylight, Vaulted Ceiling(s), Wood or Sim. Wood Floors
Heating Natural Gas
Cooling Central Air, Forced Air, Multiple Units, Zoned Heating
Flooring No
Appliance Dishwasher, Disposal, Dryer, Microwave, Other, Oven, Range, Refrigerator, Washer, Water Softener Owned
Exterior
Exterior Feature Wood
Garage Electric Door Opener
Garage Spaces 3.0
Waterfront Description Boat Ramp/Lift,Boat Slip,Lake,Pier,Private Dock
Accessibility Bedroom on Main Level, Full Bath on Main Level, Laundry on Main Level, Level Drive, Open Floor Plan, Ramped or Level Entrance, Ramped or Level from Garage, Stall Shower
Building
Lot Description Adjacent to Park/Greenway, View of Water
Water Boat Ramp/Lift, Boat Slip, Lake, Pier, Private Dock
Architectural Style Contemporary
Schools
Elementary Schools Riverview
Middle Schools Riverview
High Schools Wilmot
School District Silver Lake J1
Read Less

Copyright 2024 Multiple Listing Service, Inc. - All Rights Reserved
GET MORE INFORMATION





