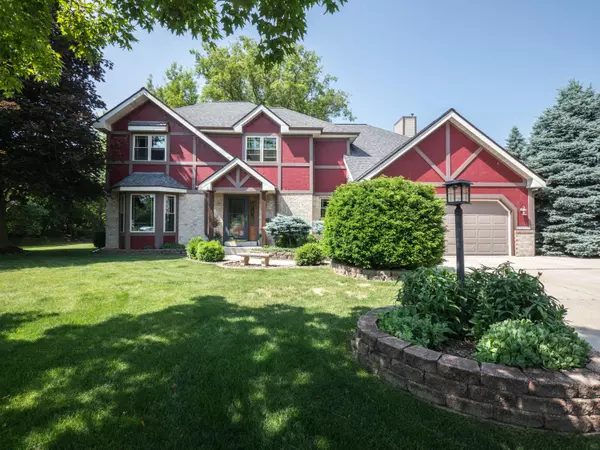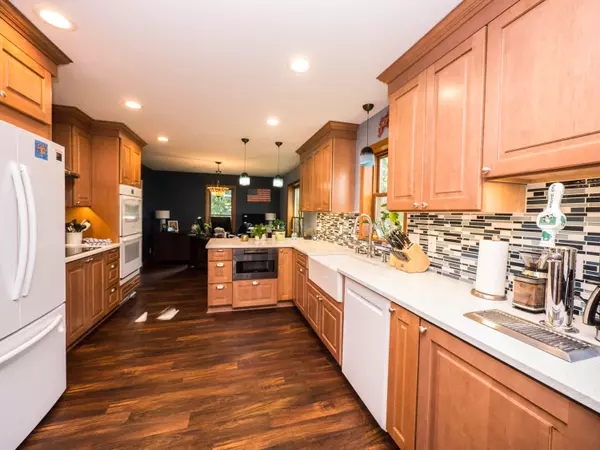Bought with Mierow Realty
For more information regarding the value of a property, please contact us for a free consultation.
W241N5993 Goldencrest Ct Sussex, WI 53089
Want to know what your home might be worth? Contact us for a FREE valuation!

Our team is ready to help you sell your home for the highest possible price ASAP
Key Details
Sold Price $520,000
Property Type Single Family Home
Listing Status Sold
Purchase Type For Sale
Square Footage 2,500 sqft
Price per Sqft $208
Subdivision Eagles Ridge
MLS Listing ID 1838399
Sold Date 07/28/23
Style 2 Story
Bedrooms 4
Full Baths 2
Half Baths 1
HOA Fees $4/ann
Year Built 1994
Annual Tax Amount $5,306
Tax Year 2022
Lot Size 0.290 Acres
Acres 0.29
Property Description
Wow! Exceptionally well maintained, and beautifully updated 4BR colonial in desirable Eagle's Ridge, on a quiet cul-de-sac. Amazing chef's kitchen with loads of custom cabinets, solid surface counters, double oven, and even a kegerator, open to wonderful dinette with huge island and cozy family room with lovely gas fireplace. Another dining space, living room with bay window, powder room, and first floor laundry complete the main level. Spacious master ensuite with stunning full bathroom featuring dual vanity, gorgeous tile flooring, and large walk-in shower. Three more bedrooms and another updated full bathroom up. Roof, windows, HVAC all replaced since 2017.
Location
State WI
County Waukesha
Zoning RES
Rooms
Basement Full
Interior
Interior Features Gas Fireplace
Heating Natural Gas
Cooling Central Air, Forced Air
Flooring No
Appliance Cooktop, Dishwasher, Dryer, Microwave, Oven, Refrigerator, Washer, Water Softener Owned
Exterior
Exterior Feature Brick, Vinyl
Garage Electric Door Opener
Garage Spaces 2.5
Building
Lot Description Cul-De-Sac
Architectural Style Colonial
Schools
Elementary Schools Marcy
Middle Schools Templeton
High Schools Hamilton
School District Hamilton
Read Less

Copyright 2024 Multiple Listing Service, Inc. - All Rights Reserved
GET MORE INFORMATION





