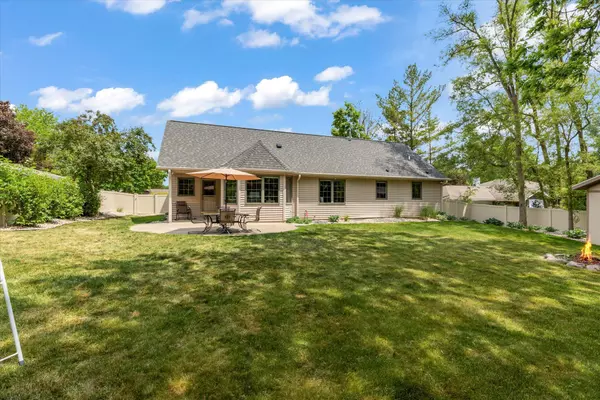Bought with RE/MAX Realty Pros~Milwaukee
For more information regarding the value of a property, please contact us for a free consultation.
607 Crestview Ln Mukwonago, WI 53149
Want to know what your home might be worth? Contact us for a FREE valuation!

Our team is ready to help you sell your home for the highest possible price ASAP
Key Details
Sold Price $522,000
Property Type Single Family Home
Listing Status Sold
Purchase Type For Sale
Square Footage 3,196 sqft
Price per Sqft $163
Subdivision Ahrens Northside
MLS Listing ID 1836989
Sold Date 07/28/23
Style 1 Story
Bedrooms 4
Full Baths 3
Year Built 1996
Annual Tax Amount $5,363
Tax Year 2022
Lot Size 0.280 Acres
Acres 0.28
Lot Dimensions Fenced, Tree-Lined
Property Description
Why build when you can buy this beautiful ranch home that feels like new construction! Entertain in the open concept living area w/vaulted ceilings (LR & PBR), new laminate flooring/carpeting, & freshly painted spaces. KIT boasts new SS appliances, granite counters w/travertine back splash, hickory cabinets & island. The DR & breakfast nook are perfect areas to view the private fenced in backyard w/new stone landscaping & concrete patio. PBR suite is a private retreat w/large WIC, Ceramic Tile WIS & dual vanity granite sinks. Finished LL welcomes all to enjoy Rec Room w/dry bar & built-in entertainment center, 4th BDRM w/egress, exercise room & full BA. Plenty of unfinished storage space & 2 car GA w/new doors. See Seller Updates for more details!
Location
State WI
County Waukesha
Zoning RESIDENTIAL
Rooms
Basement Finished, Full, Full Size Windows, Poured Concrete, Shower, Sump Pump
Interior
Interior Features Cable TV Available, High Speed Internet, Kitchen Island, Vaulted Ceiling(s), Walk-In Closet(s), Wood or Sim. Wood Floors
Heating Natural Gas
Cooling Central Air, Forced Air
Flooring No
Appliance Dishwasher, Disposal, Dryer, Microwave, Other, Oven, Range, Refrigerator, Washer, Water Softener Owned
Exterior
Exterior Feature Brick, Low Maintenance Trim, Vinyl
Garage Electric Door Opener
Garage Spaces 2.0
Accessibility Bedroom on Main Level, Full Bath on Main Level, Laundry on Main Level, Open Floor Plan, Stall Shower
Building
Lot Description Fenced Yard, Wooded
Architectural Style Ranch
Schools
Middle Schools Park View
High Schools Mukwonago
School District Mukwonago
Read Less

Copyright 2024 Multiple Listing Service, Inc. - All Rights Reserved
GET MORE INFORMATION





