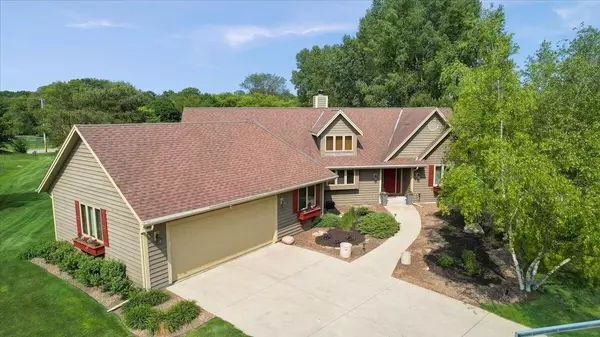Bought with Lannon Stone Realty LLC
For more information regarding the value of a property, please contact us for a free consultation.
N55W27810 Hanover Hill Rd Lisbon, WI 53089
Want to know what your home might be worth? Contact us for a FREE valuation!

Our team is ready to help you sell your home for the highest possible price ASAP
Key Details
Sold Price $650,000
Property Type Single Family Home
Listing Status Sold
Purchase Type For Sale
Square Footage 3,768 sqft
Price per Sqft $172
Subdivision Hanover Hill
MLS Listing ID 1837305
Sold Date 07/27/23
Style 1 Story,Exposed Basement
Bedrooms 4
Full Baths 3
HOA Fees $12/ann
Year Built 1999
Annual Tax Amount $5,070
Tax Year 2022
Lot Size 1.580 Acres
Acres 1.58
Property Description
Here is your opportunity to land this exceptional 4 Bed, 3 Bath Split Ranch Home that sits on over 1.5 Acres in Lisbon! This well maintained home offers mostly newer windows, Patio Door, Furnace, Water Heater, Deck, and Exterior Paint. 1st Floor has 3 Beds, 2 Full Baths, Vaulted Ceilings, 2 Way Fireplace, Natural Wood Floors, and tons of natural light throughout. The newly remodeled Walk-Out Lower Levels awaits new owners to enjoy the Custom Bar and everything else that comes with it for years to come!, Lower Level has a 4th Bedroom, and another Full Bath. Huge area to play Pool and to Watch Movies on those cold winter nights. The Outside speaks for itself! Set your private showing today so you can set the date for your first Summer Party in August!!!! This one is an Entertainer's Dream!
Location
State WI
County Waukesha
Zoning Residential
Rooms
Basement 8+ Ceiling, Block, Finished, Full, Full Size Windows, Shower, Sump Pump, Walk Out/Outer Door
Interior
Interior Features Cable TV Available, Gas Fireplace, Kitchen Island, Pantry, Split Bedrooms, Vaulted Ceiling(s), Walk-In Closet(s), Wet Bar, Wood or Sim. Wood Floors
Heating Natural Gas
Cooling Central Air, Forced Air
Flooring No
Appliance Dishwasher, Dryer, Microwave, Oven, Range, Refrigerator, Washer, Water Softener Owned
Exterior
Exterior Feature Wood
Garage Electric Door Opener
Garage Spaces 3.0
Accessibility Bedroom on Main Level, Full Bath on Main Level, Laundry on Main Level, Level Drive, Open Floor Plan
Building
Architectural Style Ranch
Schools
Elementary Schools Richmond
High Schools Arrowhead
School District Richmond
Read Less

Copyright 2024 Multiple Listing Service, Inc. - All Rights Reserved
GET MORE INFORMATION





