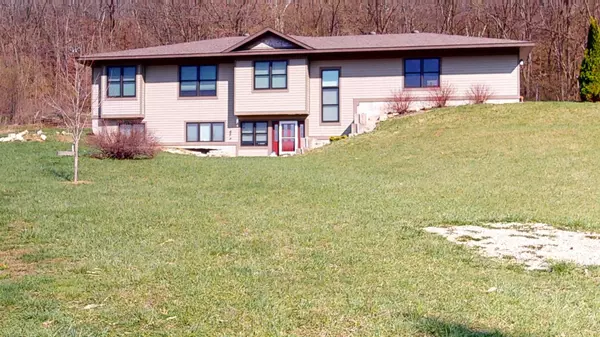Bought with @properties La Crosse
For more information regarding the value of a property, please contact us for a free consultation.
N6144 State Road 108 - Hamilton, WI 54669
Want to know what your home might be worth? Contact us for a FREE valuation!

Our team is ready to help you sell your home for the highest possible price ASAP
Key Details
Sold Price $899,000
Property Type Single Family Home
Listing Status Sold
Purchase Type For Sale
Square Footage 3,602 sqft
Price per Sqft $249
MLS Listing ID 1831139
Sold Date 07/28/23
Style 1 Story,Exposed Basement
Bedrooms 2
Full Baths 2
Half Baths 1
Year Built 2014
Annual Tax Amount $4,471
Tax Year 2022
Lot Size 54.130 Acres
Acres 54.13
Property Description
54.13 Acres + this 2014 custom built walkout Ranch, w/room to make more bdrms & has a 2.5 car garage & several out bldgs. Main level has large 4 season sun rm, liv rm, dinette, eat-in kitchen, walk-in pantry, laundry, 1/2 bath, master ensuite w/full bath & hot tub/4 season rm, Lower level has heated floors, 2nd bdrm, 2nd bath, root cellar, fam rm, 2nd kitchen, gun safe rm, storage, & room for 3rd bdrm. Other amenities; heated flrs everywhere there is tile, red oak, cherry, walnut & teak wood used throughout, copper beaded sinks, lp smart siding, no step entry, several built ins. Outside; 2 hydrants, a 30X24 pole shed w/elec, a 80X36 + 36X30 combined shed, pt heated, 20 acres of cropland rented @5,250./yr, wood boiler & lp, 50yr shingles, concrete approach & patio.
Location
State WI
County La Crosse
Zoning Agriculture
Rooms
Basement 8+ Ceiling, Finished, Full, Full Size Windows, Partially Finished, Poured Concrete, Shower, Sump Pump, Walk Out/Outer Door
Interior
Interior Features High Speed Internet, Kitchen Island, Pantry, Split Bedrooms, Walk-In Closet(s), Wood or Sim. Wood Floors
Heating Propane Gas, Wood
Cooling Central Air, Forced Air, In Floor Radiant, Zoned Heating
Flooring No
Appliance Cooktop, Dishwasher, Microwave, Other, Oven, Refrigerator, Water Softener Owned
Exterior
Exterior Feature Aluminum/Steel, Fiber Cement
Garage Electric Door Opener, Heated
Garage Spaces 2.5
Accessibility Bedroom on Main Level, Full Bath on Main Level, Laundry on Main Level, Open Floor Plan, Ramped or Level Entrance, Stall Shower
Building
Lot Description Rural, Wooded
Architectural Style Ranch
Schools
Elementary Schools West Salem
Middle Schools West Salem
High Schools West Salem
School District West Salem
Read Less

Copyright 2024 Multiple Listing Service, Inc. - All Rights Reserved
GET MORE INFORMATION





