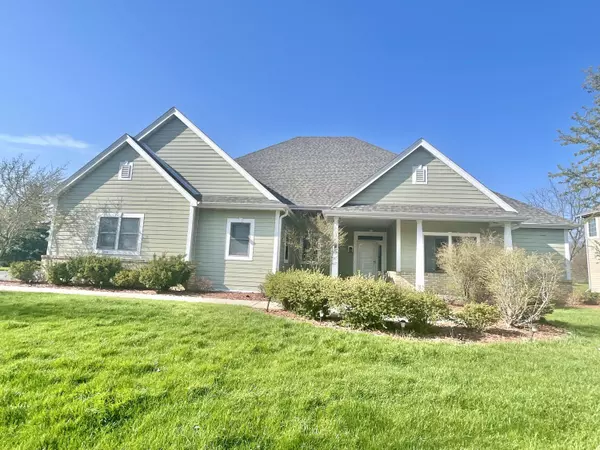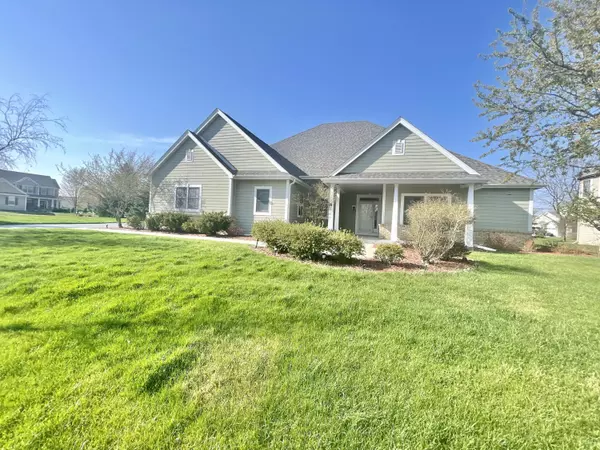Bought with Keller Williams Realty-Lake Country
For more information regarding the value of a property, please contact us for a free consultation.
1826 Springhouse Dr Oconomowoc, WI 53066
Want to know what your home might be worth? Contact us for a FREE valuation!

Our team is ready to help you sell your home for the highest possible price ASAP
Key Details
Sold Price $650,000
Property Type Single Family Home
Listing Status Sold
Purchase Type For Sale
Square Footage 4,400 sqft
Price per Sqft $147
Subdivision Eastlake Village
MLS Listing ID 1827388
Sold Date 08/01/23
Style 1.5 Story
Bedrooms 5
Full Baths 3
Half Baths 1
HOA Fees $45/ann
Year Built 2006
Annual Tax Amount $9,508
Tax Year 2022
Lot Size 0.380 Acres
Acres 0.38
Property Description
$200k+ in updates! Stunning 5 bed, 3.5 bath ranch style home w/ second floor loft. Built to impress with a grand entrance, gleaming Brazilian cherry floors, beautiful built-ins, fireplace & arched entry ways. Chef's kitchen w/ large island, vaulted ceilings, skylights & pantry. Magnificent master w/ gas fireplace, spa-bath, walk-in shower, jetted tub & two closets. Jack & Jill bedrooms & laundry complete main level. The basement has been finished to an impeccable standard & perfect for multi-family living w/ 2nd full kitchen, 4th & 5th bedrooms, full bath, family rooms, laundry & zoned heat. ICF construction for superior energy efficiency. Brand new roof w/ transferrable warranty & newer furnace. 2.5 car attached garage. Spacious lot in highly sought-after Pabst Farms area. Call today!
Location
State WI
County Waukesha
Zoning Single Family
Rooms
Basement Finished, Full, Full Size Windows, Poured Concrete, Shower, Sump Pump
Interior
Interior Features Central Vacuum, Gas Fireplace, Kitchen Island, Pantry, Skylight, Vaulted Ceiling(s), Wood or Sim. Wood Floors
Heating Natural Gas
Cooling Central Air, Forced Air
Flooring No
Appliance Dishwasher, Disposal, Dryer, Microwave, Oven, Range, Refrigerator, Washer, Water Softener Owned
Exterior
Exterior Feature Fiber Cement
Garage Access to Basement, Electric Door Opener
Garage Spaces 2.5
Accessibility Bedroom on Main Level, Full Bath on Main Level, Laundry on Main Level
Building
Lot Description Corner Lot
Architectural Style Ranch
Schools
High Schools Oconomowoc
School District Oconomowoc Area
Read Less

Copyright 2024 Multiple Listing Service, Inc. - All Rights Reserved
GET MORE INFORMATION





