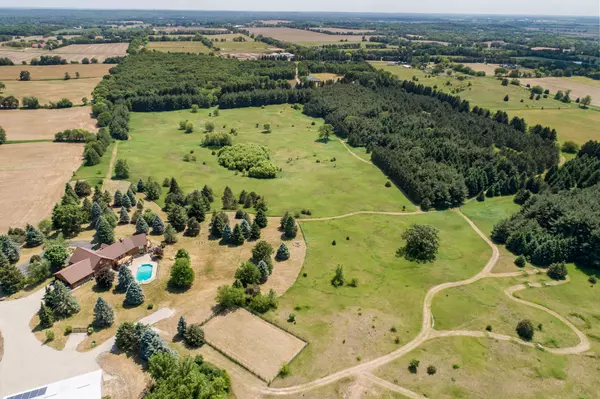Bought with Shorewest Realtors, Inc.
For more information regarding the value of a property, please contact us for a free consultation.
N2719 Hardscrabble Rd Sullivan, WI 53156
Want to know what your home might be worth? Contact us for a FREE valuation!

Our team is ready to help you sell your home for the highest possible price ASAP
Key Details
Sold Price $1,940,000
Property Type Single Family Home
Listing Status Sold
Purchase Type For Sale
Square Footage 5,667 sqft
Price per Sqft $342
MLS Listing ID 1835701
Sold Date 08/01/23
Style 1 Story
Bedrooms 3
Full Baths 3
Half Baths 1
Year Built 1985
Annual Tax Amount $11,255
Tax Year 2022
Lot Size 100.930 Acres
Acres 100.93
Property Description
Welcome to your dream retreat on 100 sprawling acres of rolling hills, tillable acreage, and serene woods offering a perfect balance of natural beauty and functionality. The lodge-inspired log home exudes warmth and charm, with natural fireplaces that create a cozy ambiance. A walkout lower level ensures easy access to lounge by the in-ground pool surrounded by nature's beauty. The residence features 3 bedrooms and 3.5 bathrooms, including a luxurious primary suite addition for your ultimate comfort. The remodeled kitchen is a chef's delight, combining modern amenities with rustic charm. An outbuilding adds versatility and convenience for storage or hobbies. Experience the tranquility and rustic elegance of this enchanting property, where every day feels like a vacation.
Location
State WI
County Jefferson
Zoning RES/AG
Rooms
Basement Block, Finished, Full, Full Size Windows, Shower, Sump Pump, Walk Out/Outer Door
Interior
Interior Features 2 or more Fireplaces, Central Vacuum, Kitchen Island, Natural Fireplace, Pantry, Split Bedrooms, Vaulted Ceiling(s), Walk-In Closet(s), Wood or Sim. Wood Floors
Heating Propane Gas
Cooling Central Air, Forced Air, In Floor Radiant
Flooring No
Appliance Cooktop, Dishwasher, Disposal, Dryer, Microwave, Other, Oven, Refrigerator, Washer, Water Softener Owned
Exterior
Exterior Feature Log
Garage Electric Door Opener
Garage Spaces 3.5
Accessibility Bedroom on Main Level, Full Bath on Main Level, Laundry on Main Level, Open Floor Plan, Stall Shower
Building
Lot Description Rural, Wooded
Architectural Style Log Home, Ranch
Schools
Middle Schools Palmyra-Eagle
High Schools Palmyra-Eagle
School District Palmyra-Eagle Area
Read Less

Copyright 2024 Multiple Listing Service, Inc. - All Rights Reserved
GET MORE INFORMATION





