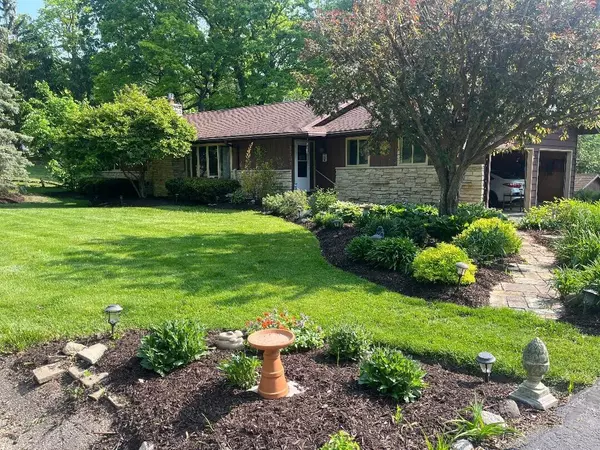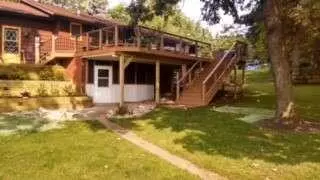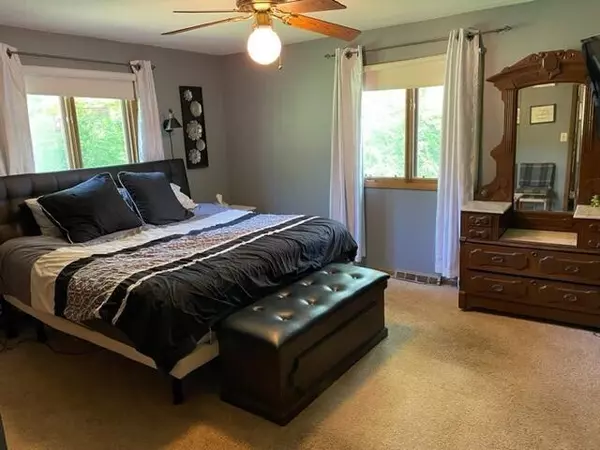Bought with RE/MAX Newport Elite
For more information regarding the value of a property, please contact us for a free consultation.
7731 244th Ave Paddock Lake, WI 53168
Want to know what your home might be worth? Contact us for a FREE valuation!

Our team is ready to help you sell your home for the highest possible price ASAP
Key Details
Sold Price $425,000
Property Type Single Family Home
Listing Status Sold
Purchase Type For Sale
Square Footage 2,432 sqft
Price per Sqft $174
MLS Listing ID 1833537
Sold Date 07/31/23
Style 1 Story
Bedrooms 4
Full Baths 3
HOA Fees $15/ann
Year Built 1979
Annual Tax Amount $5,025
Tax Year 2022
Lot Size 0.790 Acres
Acres 0.79
Property Description
Nestled between two lakes, this ranch home has over 2400 sq ft of living area. Walk out basement. New kitchen and appliances (2021). Hardwood floors. Lower has a bar, rec room, full bath, bedroom and oversized laundry/work room area. Gas fireplace keeps the rec room nice and warm during the chilly days. Walk out to a screened-in porch with new deluxe hot tub (2021). Over 3/4 of an acre with professional landscaping. Attached 2.5 car extra deep garage with tons of storage, and another full 1.5 car garage on the premises with electric - perfect for storing a boat and lawn equipment. Very large 35X26 maintenance free deck, great for entertaining. 1 block from Hooker lake, 2 blocks from a public boat launch, and 3 blocks to your private pier on the channel of Paddock Lake. 1 Yr Home Warranty
Location
State WI
County Kenosha
Zoning Residential
Body of Water Hooker Paddock Lakes
Rooms
Basement Finished, Full, Sump Pump
Interior
Interior Features Cable TV Available, Gas Fireplace, High Speed Internet, Hot Tub, Wood or Sim. Wood Floors
Heating Electric
Cooling Central Air, Forced Air
Flooring No
Appliance Dishwasher, Dryer, Oven, Range, Refrigerator, Washer, Water Softener Rented
Exterior
Exterior Feature Stone, Wood
Garage Electric Door Opener
Garage Spaces 2.5
Waterfront Description Pier
Accessibility Bedroom on Main Level, Full Bath on Main Level, Grab Bars in Bath, Open Floor Plan, Stall Shower
Building
Water Pier
Architectural Style Ranch
Schools
Elementary Schools Salem
High Schools Central
School District Salem
Read Less

Copyright 2024 Multiple Listing Service, Inc. - All Rights Reserved
GET MORE INFORMATION





