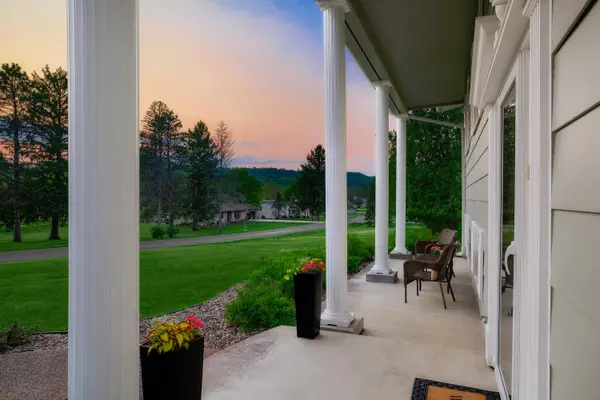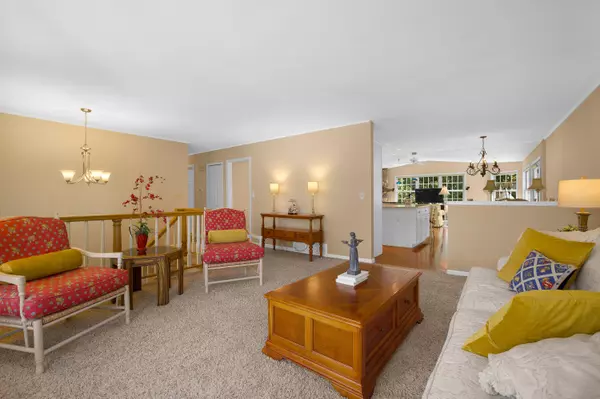Bought with Coldwell Banker River Valley, REALTORS
For more information regarding the value of a property, please contact us for a free consultation.
N1148 Bloomer Mill Rd Shelby, WI 54601
Want to know what your home might be worth? Contact us for a FREE valuation!

Our team is ready to help you sell your home for the highest possible price ASAP
Key Details
Sold Price $415,000
Property Type Single Family Home
Listing Status Sold
Purchase Type For Sale
Square Footage 3,640 sqft
Price per Sqft $114
MLS Listing ID 1834937
Sold Date 08/03/23
Style Bi-Level
Bedrooms 4
Full Baths 3
Half Baths 1
Year Built 1970
Annual Tax Amount $4,824
Tax Year 2022
Lot Size 0.580 Acres
Acres 0.58
Property Description
This meticulously maintained split level home is nestled on a beautiful wooded lot w/ the benefit of low Shelby taxes, but located close to all La Crosse has to offer. Spacious living room, a formal dining area, and an updated gourmet kitchen with plenty of counter space. Gorgeous light and airy family room on main level. Beautiful backyard and patio, has a large gas fireplace, and access to the elevated deck, it even has a half bath. The master suite boasts a large walk-in closet, newly remodeled bath and an adjoining sitting room/office. Lower level features another family room w/ fireplace and a bonus room perfect for work out area. Tree lined lot w/ sprinkler system and nicely landscaped yard. New roof and fresh interior paint! One year home warranty included for your peace of mind.
Location
State WI
County La Crosse
Zoning Residential
Rooms
Basement Finished, Full, Full Size Windows, Shower, Sump Pump
Interior
Interior Features Gas Fireplace, Kitchen Island, Natural Fireplace, Pantry, Vaulted Ceiling(s), Walk-In Closet(s), Wood or Sim. Wood Floors
Heating Natural Gas
Cooling Central Air, Forced Air
Flooring No
Appliance Cooktop, Dishwasher, Dryer, Microwave, Oven, Refrigerator, Washer, Water Softener Owned
Exterior
Exterior Feature Pressed Board
Garage Access to Basement, Electric Door Opener
Garage Spaces 2.5
Building
Architectural Style Other
Schools
School District La Crosse
Read Less

Copyright 2024 Multiple Listing Service, Inc. - All Rights Reserved
GET MORE INFORMATION





