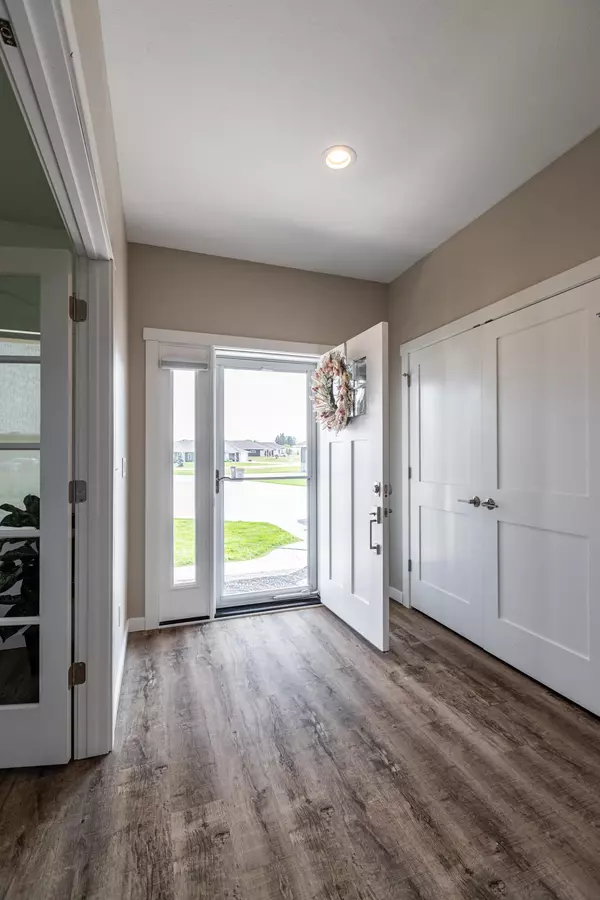Bought with Berkshire Hathaway HomeServices North Properties
For more information regarding the value of a property, please contact us for a free consultation.
W4938 Battlestone Station Rd Shelby, WI 54601
Want to know what your home might be worth? Contact us for a FREE valuation!

Our team is ready to help you sell your home for the highest possible price ASAP
Key Details
Sold Price $545,000
Property Type Condo
Listing Status Sold
Purchase Type For Sale
Square Footage 2,767 sqft
Price per Sqft $196
MLS Listing ID 1839632
Sold Date 08/03/23
Style Ranch
Bedrooms 4
Full Baths 2
Half Baths 1
Condo Fees $340
Year Built 2021
Annual Tax Amount $4,760
Tax Year 2022
Property Description
Lovely stand-alone condominium in desirable location with views and privacy on wooded lot. Open floor plan makes entertaining easy with a cozy covered outdoor deck flowing off the kitchen and living space. Luxury living all on one level with vinyl plank floor throughout. Master retreat with walk in shower and custom closet. Office/bedroom also found on main level. Down has 2 beds, full bath, family room, back bar, office or play room and plenty of storage space. Kohler whole home standby generator added for peace of mind. Guaranteed to please the smart home conscience buyer-all appliances can be operated off a phone, hard to believe but this home is proof. Heated garage w/epoxy floors. Upgrades galore for a modern but comfy lifestyle. Buyers/Buyer's Agent to verify sq ft.
Location
State WI
County La Crosse
Zoning Residential
Rooms
Basement 8+ Ceiling, Finished, Full, Full Size Windows, Poured Concrete, Sump Pump
Interior
Heating Natural Gas
Cooling Central Air, Forced Air
Flooring No
Appliance Dishwasher, Disposal, Dryer, Microwave, Other, Range, Refrigerator, Washer, Water Softener Owned
Exterior
Exterior Feature Low Maintenance Trim, Stone, Vinyl
Garage 2 or more Spaces Assigned, Heated, Opener Included, Private Garage
Garage Spaces 2.0
Amenities Available Common Green Space
Accessibility Bedroom on Main Level, Full Bath on Main Level, Laundry on Main Level, Open Floor Plan, Ramped or Level from Garage
Building
Unit Features Cable TV Available,High Speed Internet,Kitchen Island,Pantry,Patio/Porch,Security System,Skylight,Walk-In Closet(s),Wood or Sim. Wood Floors
Entry Level 1 Story
Schools
School District La Crosse
Others
Pets Allowed Y
Pets Description 2 Dogs OK, Cat(s) OK, Other Restrictions Apply
Read Less

Copyright 2024 Multiple Listing Service, Inc. - All Rights Reserved
GET MORE INFORMATION





