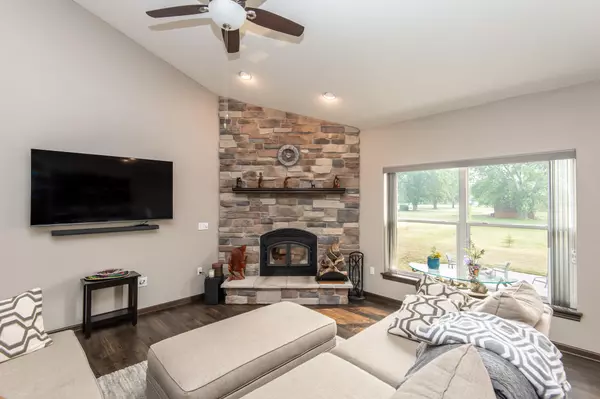Bought with Shorewest Realtors, Inc.
For more information regarding the value of a property, please contact us for a free consultation.
W226S9342 Ripple Brook Ct Big Bend, WI 53103
Want to know what your home might be worth? Contact us for a FREE valuation!

Our team is ready to help you sell your home for the highest possible price ASAP
Key Details
Sold Price $590,000
Property Type Single Family Home
Listing Status Sold
Purchase Type For Sale
Square Footage 2,074 sqft
Price per Sqft $284
Subdivision Ripple Brook West
MLS Listing ID 1839959
Sold Date 08/04/23
Style 1 Story
Bedrooms 3
Full Baths 2
Year Built 2018
Annual Tax Amount $5,755
Tax Year 2022
Lot Size 1.060 Acres
Acres 1.06
Property Description
Welcome to desirable Ripple Brook West Subdivision in the Village of Big Bend. This stunning 3 bed, 2 bath split ranch by Kaerek Homes boasts a 4-car attached garage with an epoxy coated floor along with additional storage space. Main floor features engineered hardwood floors, vaulted ceilings and a wood burning variable speed Heatilator brand fireplace. Kitchen is a chef's dream with a large island, walk-in pantry, gorgeous granite countertops and stainless steel appliances. The master suite includes an oversized walk-in closet, private bath with dual sinks, granite countertops and tiled shower. Enjoy outdoor living on the Trex brand composite exterior deck or stamped concrete patio with firepit. Beautiful 1-acre plus lot and large basement plumbed for future bath. 1-year Home Warranty.
Location
State WI
County Waukesha
Zoning RES
Rooms
Basement 8+ Ceiling, Full, Full Size Windows, Partially Finished, Radon Mitigation, Stubbed for Bathroom, Sump Pump
Interior
Interior Features Cable TV Available, High Speed Internet, Kitchen Island, Natural Fireplace, Pantry, Vaulted Ceiling(s)
Heating Natural Gas
Cooling Central Air, Forced Air
Flooring No
Appliance Dishwasher, Microwave, Oven, Range, Refrigerator, Water Softener Owned
Exterior
Exterior Feature Low Maintenance Trim, Stone, Vinyl
Garage Electric Door Opener
Garage Spaces 4.0
Accessibility Laundry on Main Level
Building
Lot Description Cul-De-Sac
Architectural Style Ranch
Schools
Middle Schools Park View
High Schools Mukwonago
School District Mukwonago
Read Less

Copyright 2024 Multiple Listing Service, Inc. - All Rights Reserved
GET MORE INFORMATION





