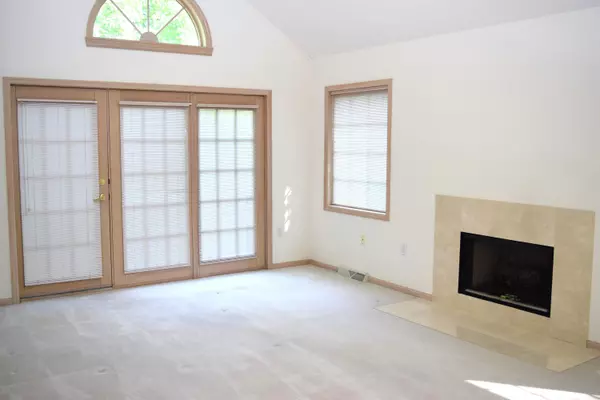Bought with Mahler Sotheby's International Realty
For more information regarding the value of a property, please contact us for a free consultation.
N21W24202 Cumberland Dr Unit 23J Pewaukee, WI 53072
Want to know what your home might be worth? Contact us for a FREE valuation!

Our team is ready to help you sell your home for the highest possible price ASAP
Key Details
Sold Price $330,000
Property Type Condo
Listing Status Sold
Purchase Type For Sale
Square Footage 1,451 sqft
Price per Sqft $227
MLS Listing ID 1842687
Sold Date 08/04/23
Style Ranch
Bedrooms 2
Full Baths 2
Condo Fees $482
Year Built 1990
Annual Tax Amount $2,395
Tax Year 2022
Property Description
Exceptionally well maintained ranch end unit condo with a private DECK. The vaulted great room dining room combination has a marble surround gas fireplace and door to the deck that overlooks the back yard. The kitchen has C.T. floor, a cozy breakfast area, NEW microwave, SS appliances and a flat surface range top. The primary bedroom has a tile floored en suite with a walk in shower. There is a second bedroom and bath on the first floor. The lower level is professionally finished with a large window looking to the back yard. First floor laundry room with washer and dryer included, an attached 2+ stall garage and a NEW (7/23) A/C unit. Partial Cable package included in the condo fee. Clubhouse, outdoor pool and tennis/pickleball court. Super convenient location! Start packing!
Location
State WI
County Waukesha
Zoning Condominium
Rooms
Basement 8+ Ceiling, Full, Partially Finished, Poured Concrete, Sump Pump
Interior
Heating Natural Gas
Cooling Central Air, Forced Air, Other
Flooring No
Appliance Dishwasher, Disposal, Dryer, Microwave, Oven, Range, Refrigerator, Washer, Water Softener Owned
Exterior
Exterior Feature Brick, Wood
Garage Opener Included, Private Garage, Surface
Garage Spaces 2.0
Amenities Available Clubhouse, Common Green Space, Outdoor Pool, Tennis Court(s), Walking Trail
Accessibility Bedroom on Main Level, Full Bath on Main Level, Laundry on Main Level, Stall Shower
Building
Unit Features Cable TV Available,Gas Fireplace,High Speed Internet,In-Unit Laundry,Patio/Porch,Private Entry,Vaulted Ceiling(s),Walk-In Closet(s)
Entry Level 1 Story,End Unit
Schools
Middle Schools Asa Clark
High Schools Pewaukee
School District Pewaukee
Others
Pets Allowed Y
Special Listing Condition Rental Allowed
Pets Description 2 Dogs OK, Breed Restrictions, Cat(s) OK
Read Less

Copyright 2024 Multiple Listing Service, Inc. - All Rights Reserved
GET MORE INFORMATION





