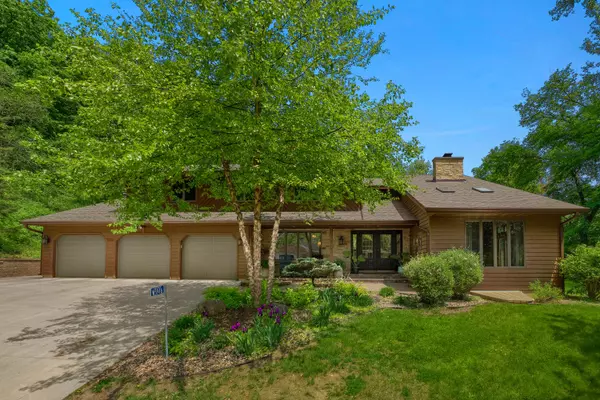Bought with RE/MAX Results
For more information regarding the value of a property, please contact us for a free consultation.
W5946 Woodland Dr Shelby, WI 54601
Want to know what your home might be worth? Contact us for a FREE valuation!

Our team is ready to help you sell your home for the highest possible price ASAP
Key Details
Sold Price $740,000
Property Type Single Family Home
Listing Status Sold
Purchase Type For Sale
Square Footage 4,048 sqft
Price per Sqft $182
MLS Listing ID 1836432
Sold Date 08/04/23
Style 1.5 Story
Bedrooms 6
Full Baths 3
Half Baths 1
Year Built 1986
Annual Tax Amount $7,199
Tax Year 2022
Lot Size 1.680 Acres
Acres 1.68
Property Description
Rare opportunity to own your own slice of paradise in highly desired Wedgewood Valley. This secluded beautiful 5/6 bedroom 3 1/2 bath home sits on 1.67 acres with your own private backyard oasis complete with inground pool, hot tub, fire pit, flat lawn & massive deck perfect for entertaining complete with your own pool house equipped with bar/kitchenette, full bath and plenty of storage for all your pool toys. This spacious home features updated kitchen w/stainless appliances, large breakfast bar & wine bar w/wine fridge. Massive master bedroom w/walk-in closet & full bath & two additional large bedrooms w/ vaulted ceilings. Finished lower level w/ bar, family room, game room, full bath & lots of storage space. Covered front porch, skylights, mud room & large main floor laundry. Must see
Location
State WI
County La Crosse
Zoning RES
Rooms
Basement Full, Partially Finished, Shower
Interior
Interior Features Cable TV Available, High Speed Internet, Hot Tub, Kitchen Island, Natural Fireplace, Pantry, Skylight, Vaulted Ceiling(s), Walk-In Closet(s), Wet Bar, Wood or Sim. Wood Floors
Heating Natural Gas
Cooling Central Air, Forced Air, Multiple Units
Flooring No
Appliance Dishwasher, Microwave, Oven, Range, Refrigerator
Exterior
Exterior Feature Wood
Garage Electric Door Opener
Garage Spaces 3.0
Building
Lot Description Fenced Yard, Wooded
Architectural Style Contemporary
Schools
School District La Crosse
Read Less

Copyright 2024 Multiple Listing Service, Inc. - All Rights Reserved
GET MORE INFORMATION





