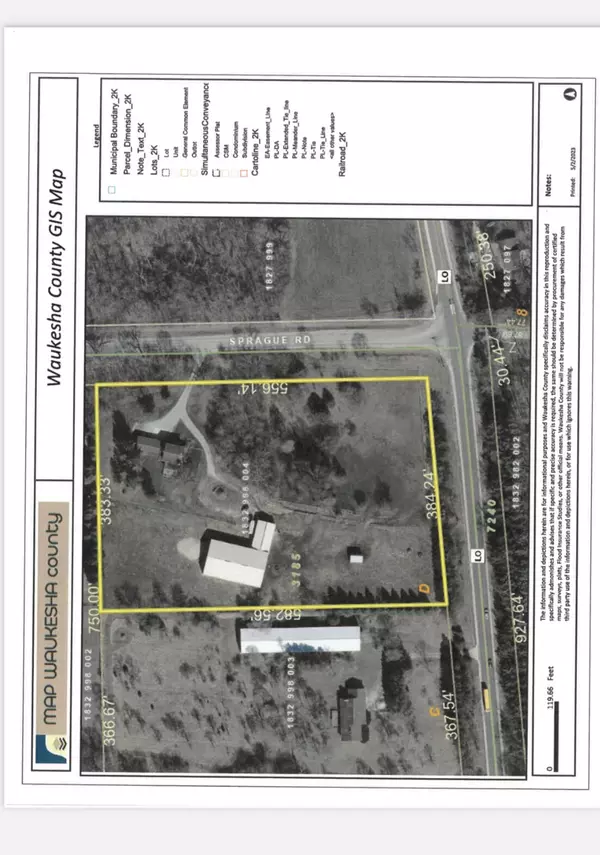Bought with Emmer Real Estate Group
For more information regarding the value of a property, please contact us for a free consultation.
W350S10023 Sprague Rd Eagle, WI 53119
Want to know what your home might be worth? Contact us for a FREE valuation!

Our team is ready to help you sell your home for the highest possible price ASAP
Key Details
Sold Price $550,000
Property Type Single Family Home
Listing Status Sold
Purchase Type For Sale
Square Footage 1,732 sqft
Price per Sqft $317
MLS Listing ID 1835073
Sold Date 08/08/23
Style 2 Story
Bedrooms 3
Full Baths 2
Year Built 1979
Annual Tax Amount $3,817
Tax Year 2022
Lot Size 5.010 Acres
Acres 5.01
Property Description
Nestled in the heart of the Southern Kettle Moraine you'll find this treasure! UPDATES within the last 11 yrs: New kitchen, & both baths, siding, gutters, windows, doors, (inside & out) rear deck, whole house circulation fan, new fencing, add. 2.5 att. Ga. making a 4.5 att. Ga. SIMPLISAFE, remote security system. The stable, has a heated tack Rm. concrete aisleway & opens to a total of 5 stalls, which have been reconfigured to 4 stalls. this joins the 60X100 indoor arena with kick boards and lovely footing, sliding doors on 3 sides access the pastures, one has a 3 horse ''run-in'' shelter. Both open pastures & rolling woodlands are yours! Enjoy hiking, biking, horseback riding, skiing, snowmobiling & so much more, all w/in minutes of home!
Location
State WI
County Waukesha
Zoning Residential
Rooms
Basement Block, Full, Sump Pump
Interior
Interior Features Cable TV Available, High Speed Internet, Security System, Walk-In Closet(s)
Heating Natural Gas
Cooling Central Air, Forced Air, Whole House Fan
Flooring No
Appliance Dishwasher, Disposal, Dryer, Oven, Range, Refrigerator, Washer, Water Softener Owned
Exterior
Exterior Feature Low Maintenance Trim, Vinyl
Garage Electric Door Opener
Garage Spaces 4.5
Accessibility Addl Accessibility Features, Full Bath on Main Level, Grab Bars in Bath, Laundry on Main Level, Open Floor Plan, Ramped or Level Entrance, Ramped or Level from Garage, Stall Shower
Building
Lot Description Corner Lot, Fenced Yard, Rural, Wooded
Architectural Style Colonial
Schools
Middle Schools Park View
High Schools Mukwonago
School District Mukwonago
Read Less

Copyright 2024 Multiple Listing Service, Inc. - All Rights Reserved
GET MORE INFORMATION





