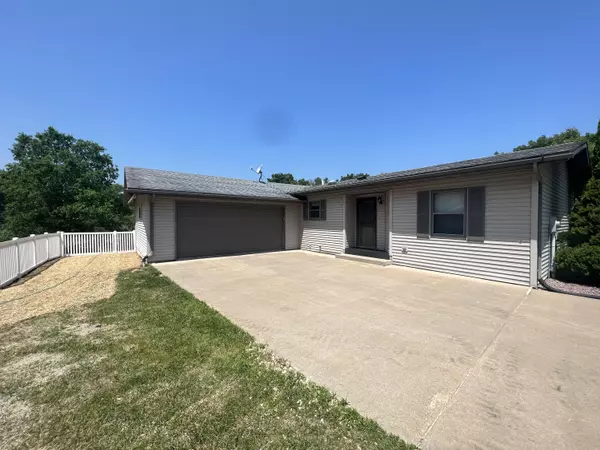Bought with NextHome Prime Real Estate
For more information regarding the value of a property, please contact us for a free consultation.
2524 Burr Oak St W Shelby, WI 54601
Want to know what your home might be worth? Contact us for a FREE valuation!

Our team is ready to help you sell your home for the highest possible price ASAP
Key Details
Sold Price $286,000
Property Type Single Family Home
Listing Status Sold
Purchase Type For Sale
Square Footage 1,450 sqft
Price per Sqft $197
MLS Listing ID 1839187
Sold Date 08/14/23
Style 1 Story,Exposed Basement
Bedrooms 3
Full Baths 2
Half Baths 1
Year Built 1997
Annual Tax Amount $3,110
Tax Year 2022
Lot Size 9,147 Sqft
Acres 0.21
Property Description
This 3 bed (4th non-conforming) 2.5 bath home is a true gem that you don't want to miss! With recent updates throughout the home, it's move-in ready and waiting for you. The home boasts two garages and a huge workshop, perfect for the DIY enthusiast or anyone in need of extra storage space. The open floor plan and large windows provide plenty of natural light, making the home feel bright and airy. The spacious bedrooms offer plenty of room for relaxation and privacy. Located in a quiet and friendly neighborhood, you'll love coming home to this peaceful retreat. Don't miss out on this amazing opportunity to make this house your home!
Location
State WI
County La Crosse
Zoning residential
Rooms
Basement Partially Finished, Walk Out/Outer Door
Interior
Interior Features Gas Fireplace, Pantry, Skylight, Walk-In Closet(s), Wood or Sim. Wood Floors
Heating Natural Gas
Cooling Central Air, Forced Air
Flooring No
Appliance Dishwasher, Dryer, Microwave, Oven, Range, Refrigerator, Washer
Exterior
Exterior Feature Vinyl
Garage Access to Basement, Built-in under Home, Electric Door Opener
Garage Spaces 3.5
Accessibility Bedroom on Main Level, Full Bath on Main Level, Laundry on Main Level
Building
Architectural Style Ranch
Schools
School District La Crosse
Read Less

Copyright 2024 Multiple Listing Service, Inc. - All Rights Reserved
GET MORE INFORMATION





