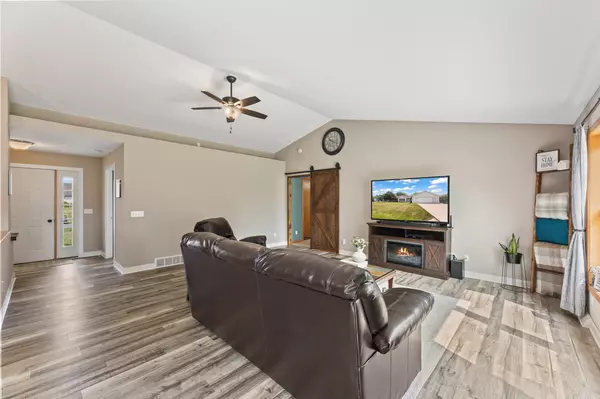Bought with Keller Williams Realty-Lake Country
For more information regarding the value of a property, please contact us for a free consultation.
W2055 Summer Hill Dr Sullivan, WI 53137
Want to know what your home might be worth? Contact us for a FREE valuation!

Our team is ready to help you sell your home for the highest possible price ASAP
Key Details
Sold Price $425,000
Property Type Single Family Home
Listing Status Sold
Purchase Type For Sale
Square Footage 3,250 sqft
Price per Sqft $130
MLS Listing ID 1840344
Sold Date 08/14/23
Style 1 Story
Bedrooms 4
Full Baths 3
Year Built 2002
Annual Tax Amount $4,972
Tax Year 2022
Lot Size 0.900 Acres
Acres 0.9
Property Description
Welcome to your dream home! This stunning open-concept, split Ranch is on nearly 1 acre. The house boasts a range of appealing features that will captivate you from the moment you step inside. With SS appliances, new flooring and fresh interior paint, the home exudes modern style. The 1st floor laundry and mudroom off the garage provide practicality and efficiency. The LL is perfect for entertaining, featuring a spacious rec room with wet bar, a theater equipped with Bose speakers, and a pool table for endless amusement. The LL also offers a workshop area with shelving for hobbies or projects. When it's time to unwind, step outside the patio doors and enjoy the beauty of nature. To fully grasp the possibilities this house holds, come experience it for yourself. Prepare to be impressed!
Location
State WI
County Jefferson
Zoning RES
Rooms
Basement Finished, Full, Full Size Windows, Poured Concrete, Sump Pump
Interior
Interior Features Cable TV Available, Gas Fireplace, Kitchen Island, Pantry, Split Bedrooms, Vaulted Ceiling(s), Walk-In Closet(s), Wet Bar
Heating Natural Gas
Cooling Central Air, Forced Air
Flooring Unknown
Appliance Dishwasher, Dryer, Microwave, Range, Washer, Water Softener Owned
Exterior
Exterior Feature Vinyl
Garage Electric Door Opener
Garage Spaces 3.0
Accessibility Bedroom on Main Level, Full Bath on Main Level, Laundry on Main Level, Open Floor Plan
Building
Architectural Style Ranch
Schools
Middle Schools Jefferson
High Schools Jefferson
School District Jefferson
Read Less

Copyright 2024 Multiple Listing Service, Inc. - All Rights Reserved
GET MORE INFORMATION





