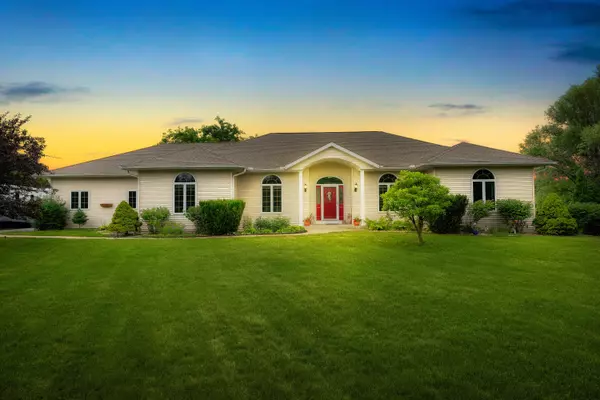Bought with Assist 2 Sell Premium Choice Realty, LLC
For more information regarding the value of a property, please contact us for a free consultation.
W25091 Quarter Horse Ln Trempealeau, WI 54661
Want to know what your home might be worth? Contact us for a FREE valuation!

Our team is ready to help you sell your home for the highest possible price ASAP
Key Details
Sold Price $499,900
Property Type Single Family Home
Listing Status Sold
Purchase Type For Sale
Square Footage 5,245 sqft
Price per Sqft $95
MLS Listing ID 1841767
Sold Date 08/18/23
Style 1 Story,Exposed Basement
Bedrooms 5
Full Baths 3
Half Baths 1
Year Built 2001
Annual Tax Amount $7,881
Tax Year 2023
Lot Size 1.510 Acres
Acres 1.51
Property Description
Sprawling walk out ranch located in a country style subdivision next to Perrot State Park! 1.5-acre lot, mature trees, raised gardens beds, chicken coop with chickens! Bonus oversized garden shed and pond, custom built stone firepit to enjoy the quiet evenings. Enjoy the spacious rms, semi-open concept style home. Vaulted ceilings, main floor master w/additional 2 bedrooms, sun-rm, den, main floor laundry and 1/2 bath off garage. Formal dining rm plus eat-in kitchen that leads to private deck. Lower level has a large family rm w/kitchenette, 2 large bdrms, ''flex'' room and plenty of storage space. In- floor heat in lower level, walk out patio drs to private patio space. Quick commute to Winona, Mn & Onalaska, Wi area. What a buy at this price,sellers need to relocate for job transfer
Location
State WI
County Trempealeau
Zoning Res
Rooms
Basement 8+ Ceiling, Finished, Full, Full Size Windows, Poured Concrete, Shower, Walk Out/Outer Door
Interior
Interior Features Cable TV Available, Gas Fireplace, High Speed Internet, Kitchen Island, Pantry, Split Bedrooms, Vaulted Ceiling(s), Walk-In Closet(s)
Heating Natural Gas
Cooling Central Air, Forced Air
Flooring No
Appliance Dryer, Microwave, Other, Oven, Range, Refrigerator, Washer, Water Softener Owned
Exterior
Exterior Feature Low Maintenance Trim, Vinyl
Garage Access to Basement, Electric Door Opener
Garage Spaces 3.0
Accessibility Bedroom on Main Level, Full Bath on Main Level, Laundry on Main Level, Open Floor Plan
Building
Architectural Style Contemporary, Ranch
Schools
Middle Schools Gale-Ettrick-Tremp
High Schools Gale-Ettrick-Tremp
School District Galesville-Ettrick-Trempealeau
Read Less

Copyright 2024 Multiple Listing Service, Inc. - All Rights Reserved
GET MORE INFORMATION





