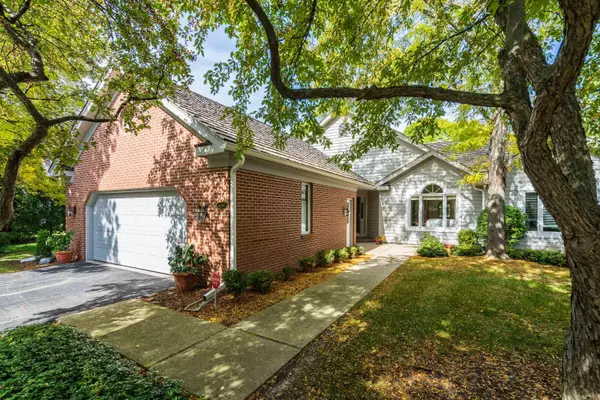Bought with Keller Williams-MNS Wauwatosa
For more information regarding the value of a property, please contact us for a free consultation.
14290 Chestnut Grove Ct Unit A Brookfield, WI 53005
Want to know what your home might be worth? Contact us for a FREE valuation!

Our team is ready to help you sell your home for the highest possible price ASAP
Key Details
Sold Price $599,000
Property Type Condo
Listing Status Sold
Purchase Type For Sale
Square Footage 2,426 sqft
Price per Sqft $246
MLS Listing ID 1826004
Sold Date 08/15/23
Style Ranch,Side X Side
Bedrooms 2
Full Baths 2
Condo Fees $400
Year Built 1988
Annual Tax Amount $5,786
Tax Year 2021
Property Description
Touched by tradition, loaded with character and rich in finish and design. Quality craftsmanship throughout. This condo feels much more like a single family home. Featuring open concept dining to living room with french doors looking out to pond. Feel right at home in this generously sized and updated kitchen. The unique bump out, adding additional square footage for eat-in, large peninsula for every day use and entertaining. Sun-room, four seasons, loaded with natural light creates a separate space for cozy reading and lounging. Upper level, unique for the condo complex, designates an office and/or space for additional guests! Above the garage is tons of space for storage as well.
Location
State WI
County Waukesha
Zoning Residential-Con
Rooms
Basement Block, Crawl Space
Interior
Heating Natural Gas
Cooling Central Air, Forced Air
Flooring No
Appliance Dishwasher, Disposal, Dryer, Microwave, Other, Oven, Refrigerator, Washer
Exterior
Exterior Feature Brick, Wood
Garage Opener Included, Private Garage
Garage Spaces 2.0
Amenities Available None
Waterfront Description Pond
Water Access Desc Pond
Accessibility Addl Accessibility Features, Bedroom on Main Level, Full Bath on Main Level, Laundry on Main Level, Level Drive, Open Floor Plan, Stall Shower
Building
Unit Features Cable TV Available,Gas Fireplace,In-Unit Laundry,Loft,Pantry,Patio/Porch,Security System,Vaulted Ceiling(s),Walk-In Closet(s),Wood or Sim. Wood Floors
Entry Level 1.5 Story
Water Pond
Schools
Elementary Schools Tonawanda
Middle Schools Pilgrim Park
High Schools Brookfield East
School District Elmbrook
Others
Pets Allowed Y
Read Less

Copyright 2024 Multiple Listing Service, Inc. - All Rights Reserved
GET MORE INFORMATION





