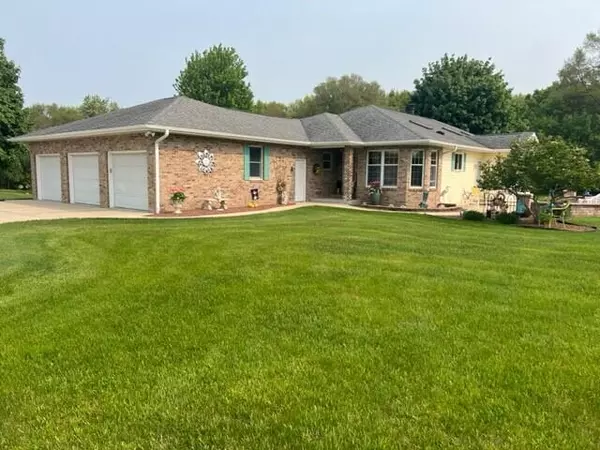Bought with NON MLS
For more information regarding the value of a property, please contact us for a free consultation.
W5829 Hedrick Dr Koshkonong, WI 53538
Want to know what your home might be worth? Contact us for a FREE valuation!

Our team is ready to help you sell your home for the highest possible price ASAP
Key Details
Sold Price $630,000
Property Type Single Family Home
Listing Status Sold
Purchase Type For Sale
Square Footage 3,673 sqft
Price per Sqft $171
MLS Listing ID 1835088
Sold Date 08/21/23
Style 1 Story
Bedrooms 3
Full Baths 3
Year Built 1993
Annual Tax Amount $6,511
Tax Year 2023
Lot Size 4.210 Acres
Acres 4.21
Property Description
Immaculate Mike Jaeger built country ranch home on 4.206 acres. Want a peaceful spot in the country, not far from town, but close to Fort amenities? You have found your spot! This all on one level home has 3BR, 2 Full Ba on the main level (2057 sq.ft.) and another Full BA in the partially finished lower level ((1616 sq.ft.). Amenities include large Master Ensuite, 1st floor laundry, see thru fireplace, cathedral ceilings, finished 3 car attached garage and another heated 3 car detached garage and much more. Pride of ownership flows out of every part of this property. Call today so you don't miss out on this treasure.
Location
State WI
County Jefferson
Zoning R-2
Rooms
Basement Full, Partially Finished, Shower
Interior
Interior Features Cable TV Available, Gas Fireplace, Kitchen Island, Skylight, Vaulted Ceiling(s), Walk-In Closet(s), Wood or Sim. Wood Floors
Heating Natural Gas
Cooling Central Air, Forced Air
Flooring No
Appliance Dishwasher, Microwave, Oven, Range, Refrigerator, Water Softener Rented
Exterior
Exterior Feature Brick, Vinyl
Garage Access to Basement, Electric Door Opener
Garage Spaces 3.0
Accessibility Bedroom on Main Level, Full Bath on Main Level, Laundry on Main Level, Stall Shower
Building
Lot Description Cul-De-Sac, Rural
Architectural Style Ranch
Schools
Middle Schools Fort Atkinson
High Schools Fort Atkinson
School District Fort Atkinson
Read Less

Copyright 2024 Multiple Listing Service, Inc. - All Rights Reserved
GET MORE INFORMATION





