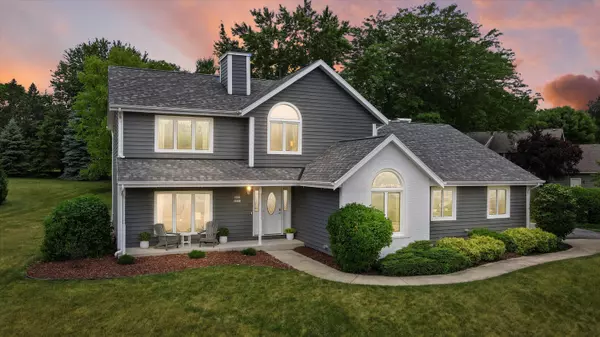Bought with Shorewest Realtors, Inc.
For more information regarding the value of a property, please contact us for a free consultation.
W276N2771 Trillium Ln Pewaukee, WI 53072
Want to know what your home might be worth? Contact us for a FREE valuation!

Our team is ready to help you sell your home for the highest possible price ASAP
Key Details
Sold Price $625,000
Property Type Single Family Home
Listing Status Sold
Purchase Type For Sale
Square Footage 3,150 sqft
Price per Sqft $198
Subdivision Rocky Point
MLS Listing ID 1842303
Sold Date 08/21/23
Style 2 Story
Bedrooms 4
Full Baths 3
Half Baths 1
HOA Fees $25/ann
Year Built 1991
Annual Tax Amount $6,469
Tax Year 2022
Lot Size 0.410 Acres
Acres 0.41
Property Description
Beautifully updated two story home in highly desirable, friendly Rocky Point subdivision. Chef's kitchen features granite countertops, tile backsplash, self-closing hinges & pull-out drawers, with door opening to new concrete patio - perfect for outdoor entertaining or just relaxing. Kitchen flows to family room with gas fireplace. Hardwood under main floor carpet. Convenient main floor laundry. Primary suite highlights include gas fireplace, sitting area, walk-in closet, & luxurious spa bathroom with separate tub & walk-in shower. Finished lower level has rec room, exercise area & full bath. Furnace 2018, AC 2021, New Roof & exterior painted 2021, water heater & most appliances 2021. Highly rated Pewaukee Schools! Blocks from Pewaukee Lake & Nett Park. Sellers relocating out of state.
Location
State WI
County Waukesha
Zoning Residential
Rooms
Basement 8+ Ceiling, Finished, Full, Poured Concrete, Radon Mitigation, Shower, Sump Pump
Interior
Interior Features 2 or more Fireplaces, Cable TV Available, Gas Fireplace, High Speed Internet, Kitchen Island, Pantry, Walk-In Closet(s), Wood or Sim. Wood Floors
Heating Natural Gas
Cooling Central Air, Forced Air
Flooring No
Appliance Dishwasher, Disposal, Dryer, Microwave, Oven, Range, Refrigerator, Washer, Water Softener Owned
Exterior
Exterior Feature Brick, Wood
Garage Electric Door Opener
Garage Spaces 2.5
Accessibility Bedroom on Main Level, Laundry on Main Level, Open Floor Plan, Stall Shower
Building
Architectural Style Colonial
Schools
Elementary Schools Pewaukee Lake
Middle Schools Asa Clark
High Schools Pewaukee
School District Pewaukee
Read Less

Copyright 2024 Multiple Listing Service, Inc. - All Rights Reserved
GET MORE INFORMATION





