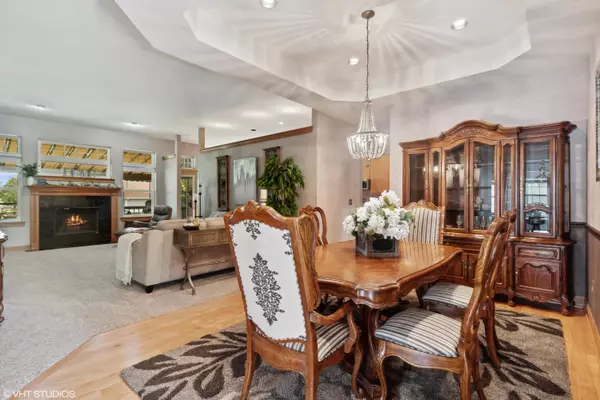Bought with Shorewest Realtors, Inc.
For more information regarding the value of a property, please contact us for a free consultation.
9000 226th Ct Unit 15A Salem Lakes, WI 53168
Want to know what your home might be worth? Contact us for a FREE valuation!

Our team is ready to help you sell your home for the highest possible price ASAP
Key Details
Sold Price $420,000
Property Type Condo
Listing Status Sold
Purchase Type For Sale
Square Footage 2,093 sqft
Price per Sqft $200
Subdivision Echo Lane
MLS Listing ID 1838439
Sold Date 08/18/23
Style Ranch,Side X Side
Bedrooms 3
Full Baths 2
Half Baths 1
Condo Fees $285
Year Built 2002
Annual Tax Amount $5,492
Tax Year 2022
Property Description
RARELY AVAILABLE SIDE X SIDE UPSCALE RANCH VILLA IN SALEM LAKES WITH FULL BASEMEMT! Enjoy the good life in this lovely and well-appointed home surrounded by tranquility, Enjoy maintenance-free living because low HOA takes care of exterior maintenance, lawn care, and snow removal. Upstairs loft with skylight is the perfect place for an office, extra bedroom or media room. Relaxing on the screened in lanai overlooking the open green space makes summer evenings bug-free and so cozy. Full partially finished basement with three rooms and a 1/2 bath can be transformed to whatever fits your lifestyle. Private and quiet country living at its very best.
Location
State WI
County Kenosha
Zoning Residential
Rooms
Basement 8+ Ceiling, Full, Partially Finished, Sump Pump
Interior
Heating Natural Gas
Cooling Central Air, Forced Air
Flooring No
Appliance Cooktop, Dishwasher, Dryer, Microwave, Oven, Refrigerator, Washer, Water Softener Owned
Exterior
Exterior Feature Brick, Vinyl
Garage Opener Included, Private Garage
Garage Spaces 2.0
Amenities Available Common Green Space
Accessibility Bedroom on Main Level, Full Bath on Main Level, Laundry on Main Level
Building
Unit Features Gas Fireplace,In-Unit Laundry,Loft,Patio/Porch,Private Entry,Skylight,Vaulted Ceiling(s),Wood or Sim. Wood Floors
Entry Level 1.5 Story,End Unit
Schools
Elementary Schools Salem
High Schools Central
School District Salem
Others
Pets Allowed N
Pets Description 1 Dog OK, Cat(s) OK
Read Less

Copyright 2024 Multiple Listing Service, Inc. - All Rights Reserved
GET MORE INFORMATION





