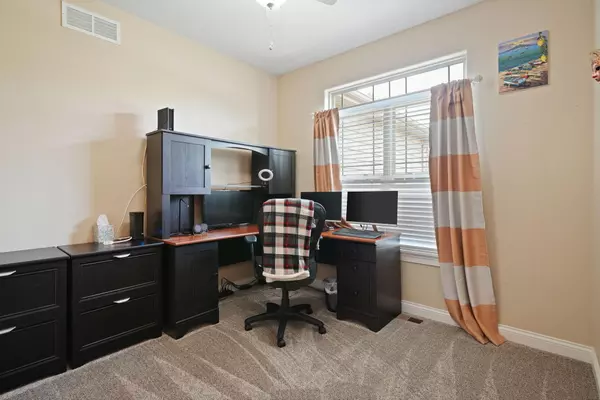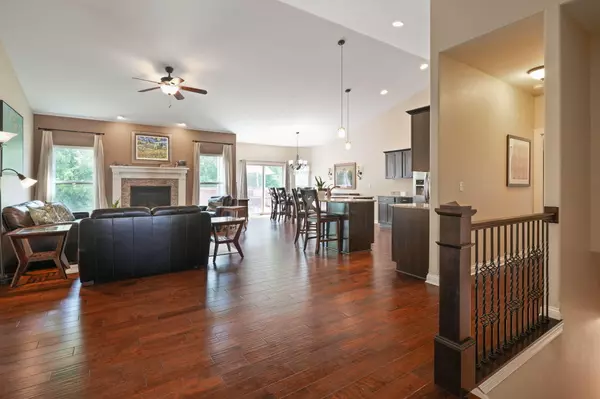Bought with Keller Williams Realty-Milwaukee Southwest
For more information regarding the value of a property, please contact us for a free consultation.
8681 Chaucer Cir W Bristol, WI 53104
Want to know what your home might be worth? Contact us for a FREE valuation!

Our team is ready to help you sell your home for the highest possible price ASAP
Key Details
Sold Price $610,000
Property Type Single Family Home
Listing Status Sold
Purchase Type For Sale
Square Footage 3,831 sqft
Price per Sqft $159
Subdivision Chaucer Woods
MLS Listing ID 1841387
Sold Date 08/18/23
Style 1 Story
Bedrooms 4
Full Baths 3
Half Baths 1
HOA Fees $33/ann
Year Built 2012
Annual Tax Amount $6,814
Tax Year 2022
Lot Size 0.360 Acres
Acres 0.36
Property Description
Welcome home to this family oriented neighborhood in Bristol! This stunning open concept residence offers 4 spacious bedrooms and 3.5 bathrooms. Step inside and be greeted by the elegance of granite counters in the kitchen and gorgeous hardwood floors, setting the tone for the luxurious features that await you. The heart of this home is its incredible master suite, designed to provide the ultimate retreat. Indulge in relaxation in the soaking tub or invigorate yourself in the gorgeous walk-in shower, offering a spa-like experience right at home. Downstairs, the finished walk-out lower level is an entertainer's dream. The wet bar and family area create the perfect space for hosting movie nights or social gatherings. Too many features to list, a must see property
Location
State WI
County Kenosha
Zoning SFR
Rooms
Basement Finished, Full, Full Size Windows, Shower, Sump Pump, Walk Out/Outer Door
Interior
Interior Features Cable TV Available, Gas Fireplace, Kitchen Island, Pantry, Split Bedrooms, Walk-In Closet(s), Wet Bar, Wood or Sim. Wood Floors
Heating Natural Gas
Cooling Central Air, Forced Air
Flooring Unknown
Appliance Dishwasher, Dryer, Microwave, Oven, Range, Refrigerator, Washer, Water Softener Owned
Exterior
Exterior Feature Brick, Fiber Cement
Garage Electric Door Opener
Garage Spaces 2.5
Accessibility Bedroom on Main Level, Full Bath on Main Level, Laundry on Main Level, Open Floor Plan
Building
Architectural Style Ranch
Schools
Elementary Schools Bristol
High Schools Central
School District Bristol #1
Read Less

Copyright 2024 Multiple Listing Service, Inc. - All Rights Reserved
GET MORE INFORMATION





