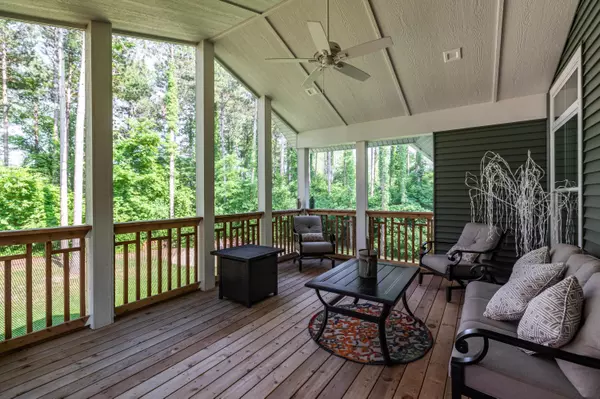Bought with NON MLS LAC
For more information regarding the value of a property, please contact us for a free consultation.
N15258 RIVER PINE Dr Trempealeau, WI 54661
Want to know what your home might be worth? Contact us for a FREE valuation!

Our team is ready to help you sell your home for the highest possible price ASAP
Key Details
Sold Price $605,000
Property Type Single Family Home
Listing Status Sold
Purchase Type For Sale
Square Footage 1,858 sqft
Price per Sqft $325
MLS Listing ID 1839606
Sold Date 08/21/23
Style 1 Story
Bedrooms 3
Full Baths 2
Year Built 2019
Annual Tax Amount $7,082
Tax Year 2022
Lot Size 1.680 Acres
Acres 1.68
Lot Dimensions 1.68 ACRES
Property Description
MINUTES FROM ELMARO VINEYARD, THIS CUSTOM BLUSKE BUILT CRAFTSMAN STYLE CHARMER SITS ON 1.7 PRIVATE/WOODED ACRES. QUALITY/UPGRADED MATERIALS THROUGHOUT! FEATURES: INVITING OPEN CONCEPT GREAT RM (EXPOSED BEAM & IMPRESSIVE STONE FIREPLACE), BRIGHT KITCHEN (CUSTOM AMISH MAPLE CABINETS, LG ISLAND), AMPLE DINING SPACE FLOWS TO VAULTED CEDAR SCREEN PORCH/DECK COMBO OVERLOOKING THE PRIVATE YARD (MATURE TREES, FIREPIT, PLENTY OF WILDLIFE), OVERSIZED WINDOWS OFFERING PLENTY OF DAYLIGHT, QUARTZ THROUGHOUT, FRONT SITTING PORCH, 3 BRS/OFFICE ON MAIN (EN-SUITE W/CUSTOM SHOWER, WALK-IN CLOSET), MN FLR LAUNDRY, 9-10' CEILINGS, UPGRADED MISSION STYLE TRIM/3-PANEL DOORS & EXCEPTIONAL ''CURB APPEAL''! LOWER IS READY TO FINISH (9' CEILINGS, FULL WINDOWS). EASY COMMUTE-QUITE A SETTING, AMAZING HOME!
Location
State WI
County Trempealeau
Zoning RES
Rooms
Basement 8+ Ceiling, Full, Full Size Windows, Poured Concrete, Stubbed for Bathroom
Interior
Interior Features Cable TV Available, Gas Fireplace, High Speed Internet, Kitchen Island, Vaulted Ceiling(s), Walk-In Closet(s), Wood or Sim. Wood Floors
Heating Natural Gas
Cooling Central Air, Forced Air
Flooring No
Appliance Dishwasher, Disposal, Dryer, Oven, Range, Refrigerator, Washer, Water Softener Owned
Exterior
Exterior Feature Low Maintenance Trim, Vinyl
Garage Electric Door Opener, Heated
Garage Spaces 3.0
Accessibility Bedroom on Main Level, Full Bath on Main Level, Laundry on Main Level, Level Drive, Open Floor Plan
Building
Lot Description Wooded
Architectural Style Prairie/Craftsman
Schools
Middle Schools Gale-Ettrick-Tremp
High Schools Gale-Ettrick-Tremp
School District Galesville-Ettrick-Trempealeau
Read Less

Copyright 2024 Multiple Listing Service, Inc. - All Rights Reserved
GET MORE INFORMATION





