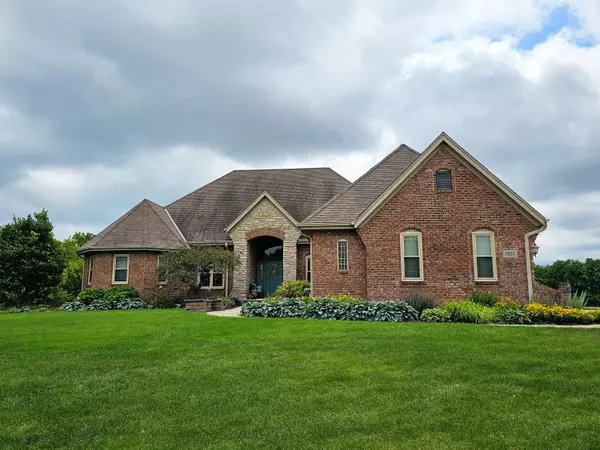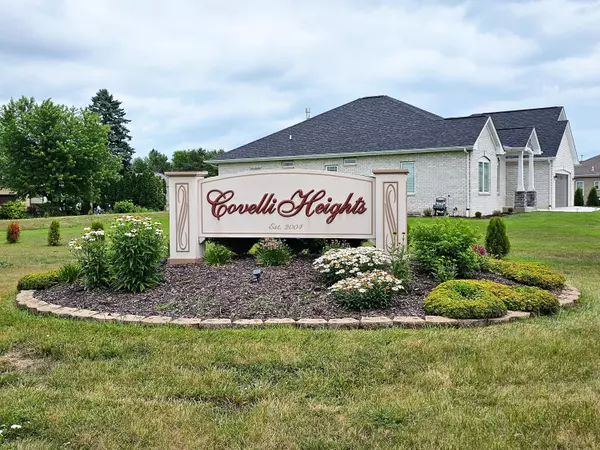Bought with RE/MAX Newport Elite
For more information regarding the value of a property, please contact us for a free consultation.
1807 8th Pl Somers, WI 53140
Want to know what your home might be worth? Contact us for a FREE valuation!

Our team is ready to help you sell your home for the highest possible price ASAP
Key Details
Sold Price $630,000
Property Type Single Family Home
Listing Status Sold
Purchase Type For Sale
Square Footage 3,191 sqft
Price per Sqft $197
Subdivision Covelli Heights
MLS Listing ID 1842300
Sold Date 08/18/23
Style 1 Story
Bedrooms 3
Full Baths 3
Half Baths 1
Year Built 2005
Annual Tax Amount $7,225
Tax Year 2022
Lot Size 0.590 Acres
Acres 0.59
Lot Dimensions 73 x 190 x 237 x 180
Property Description
Executive custom built 1 Story Ranch in Covelli Heights Sub. 3 Car attached garage. Open concept. High-end upgrades, 12 ft ceilings in great room with Venetian look + see thru gas FP. Custom kitchen has Custom Birch cabinets, granite counter tops, high-end stainless steel appliances, + Brazil Cherry floors thruout. Family Room with patio doors. In-house sound system, alarm system. Master suite has patio doors, H & H walk in closets, Jacuzzi tub + see thru gas FP. Jack & Jill bathroom between bedrooms 2 + 3. Basement wired for surround sound, full bath, weight room, potential 4th bedroom + storage rooms.. New AC, windows + Hot Water Heater. Invisible Pet Fence, Irrigation System, Central Vacuum, Alarm System, whole house surround sound, Trex Decking, Close proximity to County Bike Trail.
Location
State WI
County Kenosha
Zoning R3
Rooms
Basement Full, Partially Finished, Poured Concrete, Radon Mitigation, Shower, Sump Pump
Interior
Interior Features 2 or more Fireplaces, Central Vacuum, Gas Fireplace, Kitchen Island, Pantry, Security System, Split Bedrooms, Vaulted Ceiling(s), Walk-In Closet(s), Wet Bar, Wood or Sim. Wood Floors
Heating Natural Gas
Cooling Central Air, Forced Air
Flooring No
Appliance Dishwasher, Disposal, Dryer, Microwave, Oven, Range, Refrigerator, Washer
Exterior
Exterior Feature Brick, Fiber Cement, Stone
Garage Electric Door Opener
Garage Spaces 3.0
Accessibility Bedroom on Main Level, Full Bath on Main Level, Laundry on Main Level, Open Floor Plan, Stall Shower
Building
Lot Description Borders Public Land, Cul-De-Sac
Architectural Style Ranch
Schools
Elementary Schools Bose
Middle Schools Washington
High Schools Bradford
School District Kenosha
Read Less

Copyright 2024 Multiple Listing Service, Inc. - All Rights Reserved
GET MORE INFORMATION





