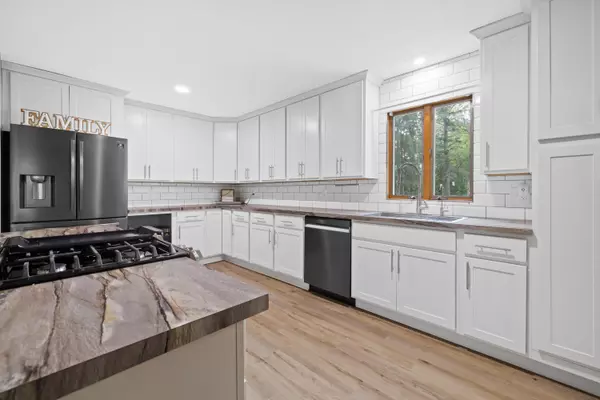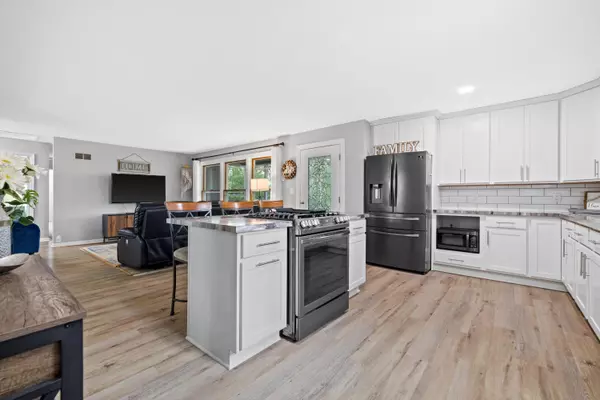Bought with Coldwell Banker Realty
For more information regarding the value of a property, please contact us for a free consultation.
490 Cedar Pl Mukwonago, WI 53149
Want to know what your home might be worth? Contact us for a FREE valuation!

Our team is ready to help you sell your home for the highest possible price ASAP
Key Details
Sold Price $375,000
Property Type Single Family Home
Listing Status Sold
Purchase Type For Sale
Square Footage 2,160 sqft
Price per Sqft $173
MLS Listing ID 1843873
Sold Date 08/31/23
Style Exposed Basement
Bedrooms 3
Full Baths 2
Year Built 1954
Annual Tax Amount $3,936
Tax Year 2022
Lot Size 0.910 Acres
Acres 0.91
Property Description
Welcome home to this stunning raised ranch that perfectly balances the best of both worlds! Located just a short walk from Main Street, this home offers all the convenience of in-town living while also providing the privacy and tranquility of a large wooded lot. Step inside and be greeted by an open concept layout and beautifully renovated kitchen that is sure to impress. You'll appreciate the modern appliances and gorgeous vinyl plank throughout. The large bedrooms provide plenty of space while the partially finished basement offers even more room for entertaining or just kicking back and relaxing by the cozy fireplace. The at-home shop is perfect for those who love to tinker, build, or create, and provides endless possibilities. Don't miss the hidden Gem!
Location
State WI
County Waukesha
Zoning RES
Rooms
Basement Partially Finished, Walk Out/Outer Door
Interior
Interior Features Cable TV Available, Kitchen Island, Natural Fireplace, Pantry, Walk-In Closet(s)
Heating Natural Gas
Cooling Central Air, Forced Air
Flooring No
Appliance Dishwasher, Dryer, Microwave, Range, Refrigerator, Washer, Water Softener Owned
Exterior
Exterior Feature Aluminum/Steel
Garage Access to Basement, Built-in under Home
Garage Spaces 1.0
Accessibility Bedroom on Main Level, Full Bath on Main Level, Open Floor Plan
Building
Lot Description Cul-De-Sac, Wooded
Architectural Style Raised Ranch
Schools
Middle Schools Park View
High Schools Mukwonago
School District Mukwonago
Read Less

Copyright 2024 Multiple Listing Service, Inc. - All Rights Reserved
GET MORE INFORMATION





