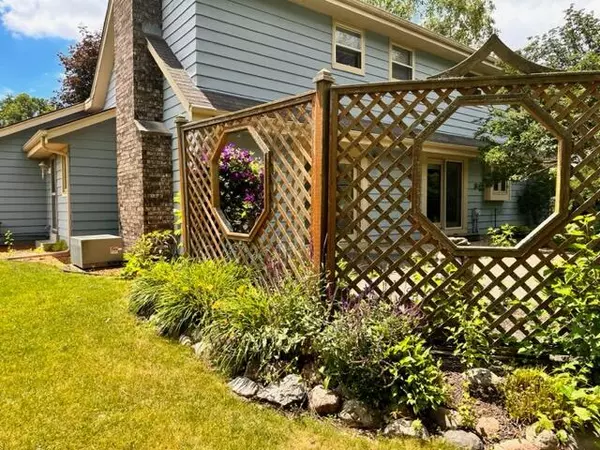Bought with Artisan Graham Real Estate
For more information regarding the value of a property, please contact us for a free consultation.
N26W22514 Oakwood Ln Pewaukee, WI 53186
Want to know what your home might be worth? Contact us for a FREE valuation!

Our team is ready to help you sell your home for the highest possible price ASAP
Key Details
Sold Price $375,000
Property Type Single Family Home
Listing Status Sold
Purchase Type For Sale
Square Footage 2,600 sqft
Price per Sqft $144
Subdivision Springdale Estates
MLS Listing ID 1840510
Sold Date 08/31/23
Style 1.5 Story
Bedrooms 4
Full Baths 2
Half Baths 1
Year Built 1984
Annual Tax Amount $2,822
Tax Year 2022
Lot Size 0.380 Acres
Acres 0.38
Lot Dimensions 73x159x127x186
Property Description
RARE opportunity to get your very own DIY project in Springdale Estates!. Traditional 1980's floor plan with Living/Dining Rm L, large eat in kitchen with French door to the private backyard, family room with stone NFP, built-in's, recessed lighting and French door to the patio. Main floor guest bath and laundry hookups are off of the main fl 4th bedroom. Two Tiered stair case to the upper level where you will find the Primary suite with his and her closets, two spacious bedrooms and lots of closets. In the lower level, the rec room is in, water lines for future kitchenette/bar, full shower stall bath, a funky room and storage space. Seller will entertain offers from all buyers regardless of financing and is willing to upgrade house to buyer's specific needs.
Location
State WI
County Waukesha
Zoning Res
Rooms
Basement Block, Finished, Full, Partially Finished, Shower, Sump Pump
Interior
Interior Features Natural Fireplace
Heating Natural Gas
Cooling Central Air
Flooring No
Appliance Dishwasher, Disposal, Dryer, Microwave, Range, Refrigerator, Washer, Water Softener Owned
Exterior
Exterior Feature Wood
Garage Electric Door Opener
Garage Spaces 2.0
Accessibility Bedroom on Main Level, Laundry on Main Level
Building
Architectural Style Cape Cod
Schools
Elementary Schools Banting
Middle Schools Horning
High Schools Waukesha North
School District Waukesha
Read Less

Copyright 2024 Multiple Listing Service, Inc. - All Rights Reserved
GET MORE INFORMATION





