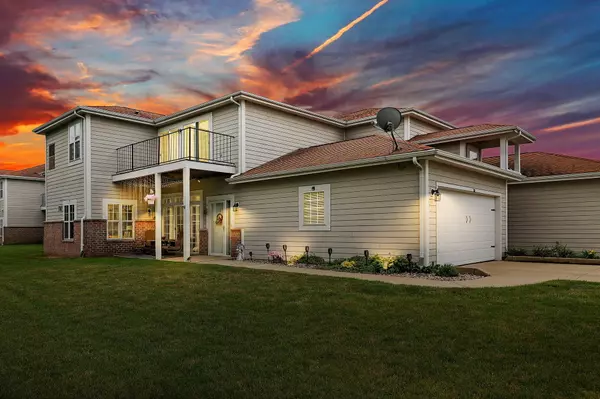Bought with Berkshire Hathaway Home Services Epic Real Estate
For more information regarding the value of a property, please contact us for a free consultation.
10245 66th Ave Unit 2B Pleasant Prairie, WI 53158
Want to know what your home might be worth? Contact us for a FREE valuation!

Our team is ready to help you sell your home for the highest possible price ASAP
Key Details
Sold Price $275,000
Property Type Condo
Listing Status Sold
Purchase Type For Sale
Square Footage 1,340 sqft
Price per Sqft $205
Subdivision Meadowlands
MLS Listing ID 1844224
Sold Date 08/31/23
Style Two Story
Bedrooms 2
Full Baths 2
Condo Fees $235
Year Built 2002
Annual Tax Amount $2,797
Tax Year 2022
Property Description
Hard to come by 1st FLOOR unit in beautiful Meadowlands Subdivision! This condo sits on a quiet corner lot, 2.5 car attached garage w/ workshop & private driveway. It offers 2 BD, 2 BA, an adorable eat-in kitchen w/ newer soft close cabinetry, quartz countertops & large foyer/entryway accessible by both the garage entrance door & front door patio. The spacious Great Room features tall ceilings & sliding glass doors that lead to more entertaining space on the patio. A 2nd patio exists off the Master Bdrm & offers serene privacy for quiet mornings or late evenings. Addn' features to the Mstr Bdrm include a spacious Mstr Ba w/tub, & an even larger walk-in closet - almost the size of a small bdrm in itself! Don't miss out on this one - the convenience & location of a 1st floor unit wont last!
Location
State WI
County Kenosha
Zoning RES
Rooms
Basement None
Interior
Heating Natural Gas
Cooling Central Air, Forced Air
Flooring No
Appliance Dishwasher, Dryer, Oven, Range, Refrigerator, Washer
Exterior
Exterior Feature Brick, Vinyl
Garage 2 or more Spaces Assigned, Opener Included, Private Garage
Garage Spaces 2.0
Amenities Available Common Green Space, Near Public Transit
Accessibility Bedroom on Main Level, Full Bath on Main Level, Laundry on Main Level, Stall Shower
Building
Unit Features Cable TV Available,High Speed Internet,Patio/Porch,Private Entry,Walk-In Closet(s),Wood or Sim. Wood Floors
Entry Level 1 Story,End Unit
Schools
Elementary Schools Prairie Lane
Middle Schools Lance
High Schools Tremper
School District Kenosha
Others
Pets Allowed Y
Read Less

Copyright 2024 Multiple Listing Service, Inc. - All Rights Reserved
GET MORE INFORMATION





