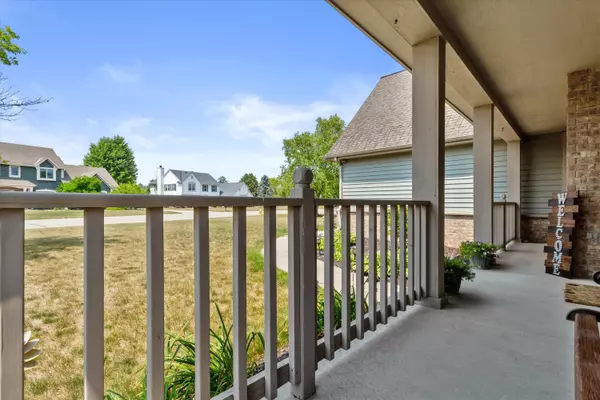Bought with Realty Executives Integrity~Cedarburg
For more information regarding the value of a property, please contact us for a free consultation.
W226N7298 Woodland Creek Dr Sussex, WI 53089
Want to know what your home might be worth? Contact us for a FREE valuation!

Our team is ready to help you sell your home for the highest possible price ASAP
Key Details
Sold Price $574,900
Property Type Single Family Home
Listing Status Sold
Purchase Type For Sale
Square Footage 3,116 sqft
Price per Sqft $184
Subdivision Woodland Creek
MLS Listing ID 1844034
Sold Date 08/29/23
Style 2 Story
Bedrooms 4
Full Baths 3
Half Baths 1
Year Built 1997
Annual Tax Amount $6,363
Tax Year 2022
Lot Size 0.470 Acres
Acres 0.47
Property Description
Move in ready 4 brm, 3 1/2 ba colonial in quiet Sussex neighborhood! Welcome home to this move-in ready home with tasteful updates and a beautiful yard! Gorgeous living room features cathedral ceiling with 2 story brick fireplace. Updated eat in kitchen boasts granite counter tops, tons of work space, kitchen island, and perfect work triangle. Sliding door to the spacious deck will be perfect for entertaining. Laundry/mudroom, bedroom/office and full bath complete the main level. Upstairs features a tranquil, spacious master oasis with spa like ensuite bath, 2 additional brms, and a 3rd full bath. LL adds to the living space with large rec room filled with endless possibilities. A convenient 1/2 bath and large work shop finish the lower level. 3 car garage and tons of closet space.
Location
State WI
County Waukesha
Zoning RES
Rooms
Basement Block, Full, Partially Finished, Radon Mitigation, Sump Pump
Interior
Interior Features Cable TV Available, Gas Fireplace, High Speed Internet, Kitchen Island, Pantry, Walk-In Closet(s), Wood or Sim. Wood Floors
Heating Natural Gas
Cooling Central Air, Forced Air
Flooring No
Appliance Cooktop, Dishwasher, Disposal, Microwave, Oven, Refrigerator, Water Softener Owned
Exterior
Exterior Feature Aluminum/Steel, Brick
Garage Electric Door Opener
Garage Spaces 3.0
Accessibility Bedroom on Main Level, Full Bath on Main Level, Laundry on Main Level, Stall Shower
Building
Architectural Style Colonial
Schools
Elementary Schools Lannon
Middle Schools Templeton
High Schools Hamilton
School District Hamilton
Read Less

Copyright 2024 Multiple Listing Service, Inc. - All Rights Reserved
GET MORE INFORMATION





