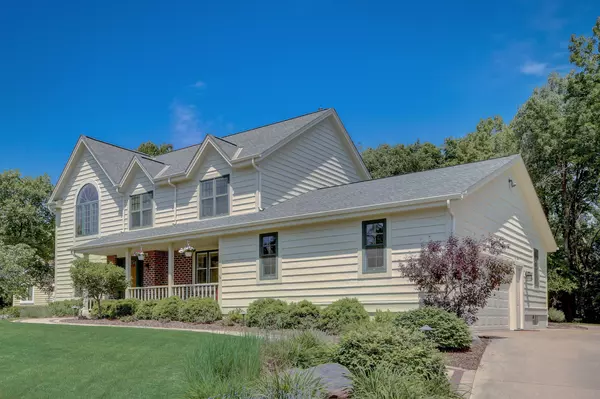Bought with Shorewest Realtors, Inc.
For more information regarding the value of a property, please contact us for a free consultation.
1122 Forseth Dr Hartland, WI 53029
Want to know what your home might be worth? Contact us for a FREE valuation!

Our team is ready to help you sell your home for the highest possible price ASAP
Key Details
Sold Price $649,900
Property Type Single Family Home
Listing Status Sold
Purchase Type For Sale
Square Footage 3,790 sqft
Price per Sqft $171
Subdivision Hartland Heights
MLS Listing ID 1838207
Sold Date 09/01/23
Style 2 Story
Bedrooms 5
Full Baths 3
Half Baths 1
Year Built 1992
Annual Tax Amount $4,783
Tax Year 2022
Lot Size 0.640 Acres
Acres 0.64
Property Description
For the first time ever, this stunning 2 story Colonial is available. At approximately 3790 sq ft, this 5 bed, 3.5 bath lovingly maintained home is a bright, elegant retreat. Main floor boasts a stunning living area adorned with elegant finishes, providing a welcoming ambiance that invites relaxation. The well-appointed kitchen is a true culinary haven, featuring ample counter space and a convenient center island, making meal preparation joyous. Upstairs you are greeted with generous sized rooms, and lovely owners suite. The finished basement with bedroom and full bath truly complete this home. Located just outside of the village downtown, all the opportunities Lake Country has to offer are at your fingertips. Homes like this are one in a million, but this one's ready for you now.
Location
State WI
County Waukesha
Zoning RES
Rooms
Basement Block, Finished, Full, Shower, Sump Pump
Interior
Interior Features Cable TV Available, Gas Fireplace, High Speed Internet, Kitchen Island, Vaulted Ceiling(s), Walk-In Closet(s), Wood or Sim. Wood Floors
Heating Natural Gas
Cooling Central Air, Forced Air
Flooring No
Appliance Dishwasher, Disposal, Dryer, Microwave, Oven, Range, Refrigerator, Washer, Water Softener Owned
Exterior
Exterior Feature Wood
Garage Electric Door Opener
Garage Spaces 2.0
Building
Lot Description Wooded
Architectural Style Colonial
Schools
High Schools Arrowhead
School District Arrowhead Uhs
Read Less

Copyright 2024 Multiple Listing Service, Inc. - All Rights Reserved
GET MORE INFORMATION





