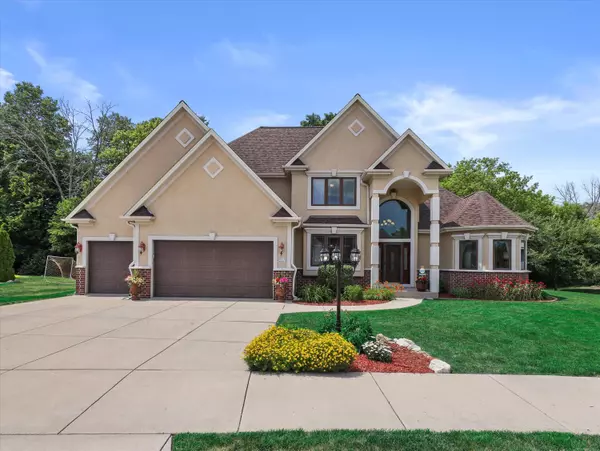Bought with Shorewest Realtors, Inc.
For more information regarding the value of a property, please contact us for a free consultation.
W237N6623 Hillview Dr Sussex, WI 53089
Want to know what your home might be worth? Contact us for a FREE valuation!

Our team is ready to help you sell your home for the highest possible price ASAP
Key Details
Sold Price $643,500
Property Type Single Family Home
Listing Status Sold
Purchase Type For Sale
Square Footage 2,669 sqft
Price per Sqft $241
Subdivision Village Estates
MLS Listing ID 1843105
Sold Date 08/31/23
Style 2 Story
Bedrooms 4
Full Baths 3
Year Built 2008
Annual Tax Amount $7,011
Tax Year 2022
Lot Size 0.340 Acres
Acres 0.34
Property Description
Welcome to the epitome of luxury living! This exquisite property offers a perfect blend of luxury and comfort. Some main features include a 1st floor primary bedroom with a spa-like ensuite bath, cathedral ceilings throughout the living spaces, and a new roof (07/2023). Not only that, but you will find high-quality updates throughout, ensuring a modern and stylish living experience. The backyard is a show stopper! Perfect for enjoying these beautiful Wisconsin summers. It's an ideal setting for relaxation, entertainment, and creating lasting memories. The massive unfinished basement presents unlimited potential for your personal touch, be it a theater room, entertaining space, home gym, or all of the above! Don't miss this extraordinary opportunity to own a home that checks all the boxes!
Location
State WI
County Waukesha
Zoning RES
Rooms
Basement Full, Poured Concrete, Sump Pump
Interior
Interior Features Gas Fireplace, Security System, Skylight, Vaulted Ceiling(s), Walk-In Closet(s), Wood or Sim. Wood Floors
Heating Natural Gas
Cooling Central Air, Forced Air
Flooring No
Appliance Dishwasher, Disposal, Dryer, Microwave, Other, Oven, Range, Refrigerator, Washer, Water Softener Owned
Exterior
Exterior Feature Brick, Wood
Garage Electric Door Opener
Garage Spaces 3.0
Accessibility Bedroom on Main Level, Full Bath on Main Level, Laundry on Main Level, Level Drive, Open Floor Plan
Building
Lot Description Sidewalk
Architectural Style Contemporary
Schools
Elementary Schools Woodside
Middle Schools Templeton
High Schools Hamilton
School District Hamilton
Read Less

Copyright 2024 Multiple Listing Service, Inc. - All Rights Reserved
GET MORE INFORMATION





