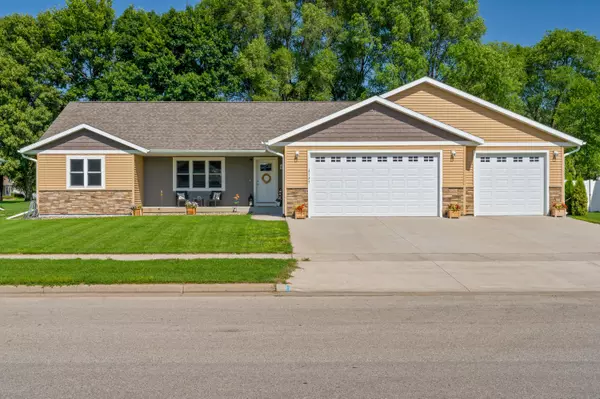Bought with Berkshire Hathaway HomeServices North Properties
For more information regarding the value of a property, please contact us for a free consultation.
3125 Horton St Holmen, WI 54636
Want to know what your home might be worth? Contact us for a FREE valuation!

Our team is ready to help you sell your home for the highest possible price ASAP
Key Details
Sold Price $425,000
Property Type Single Family Home
Listing Status Sold
Purchase Type For Sale
Square Footage 2,770 sqft
Price per Sqft $153
Subdivision Seven Bridges
MLS Listing ID 1843096
Sold Date 09/08/23
Style 1 Story
Bedrooms 4
Full Baths 3
Year Built 2018
Annual Tax Amount $5,901
Tax Year 2022
Lot Size 0.310 Acres
Acres 0.31
Property Description
Welcome to 3125 Horton St! This home boasts 4 BD, 3 BA, & a spacious 3-car garage. The modern kitchen showcases Samsung stainless steel appliances, which complement the open-concept living area. The finished lower level offers endless possibilities for relaxation & entertainment (island with wet bar-ready for beverage refrigerator or wine cooler). With a LL den/office, vaulted ceilings & main level laundry, this home offers both functionality & style. The garage has been insulated & fully finished to add even more versatility to your space. The composite deck is perfect for making memories while entertaining outdoors with loved ones. If that not enough, you can even enjoy the convenience of a newly installed sprinkler system. Don't miss the opportunity to make this incredible home yours!
Location
State WI
County La Crosse
Zoning Residential
Rooms
Basement Finished, Full, Poured Concrete, Radon Mitigation
Interior
Interior Features Cable TV Available, High Speed Internet, Kitchen Island, Pantry, Split Bedrooms, Vaulted Ceiling(s), Walk-In Closet(s), Wet Bar, Wood or Sim. Wood Floors
Heating Natural Gas
Cooling Central Air
Flooring No
Appliance Dishwasher, Disposal, Microwave, Oven, Range, Refrigerator, Water Softener Owned
Exterior
Exterior Feature Stone, Vinyl
Garage Electric Door Opener
Garage Spaces 3.0
Accessibility Bedroom on Main Level, Full Bath on Main Level, Laundry on Main Level, Open Floor Plan, Stall Shower
Building
Lot Description Sidewalk
Architectural Style Ranch
Schools
Middle Schools Holmen
High Schools Holmen
School District Holmen
Read Less

Copyright 2024 Multiple Listing Service, Inc. - All Rights Reserved
GET MORE INFORMATION





