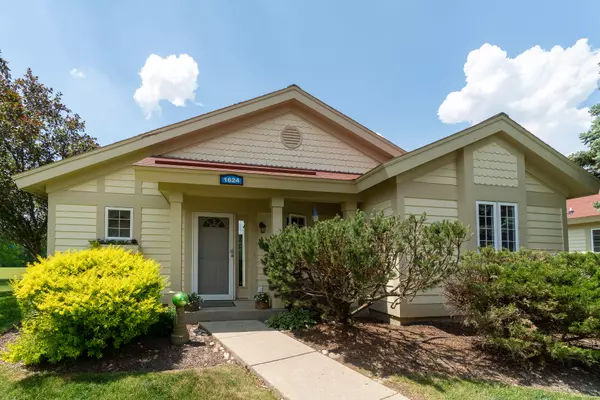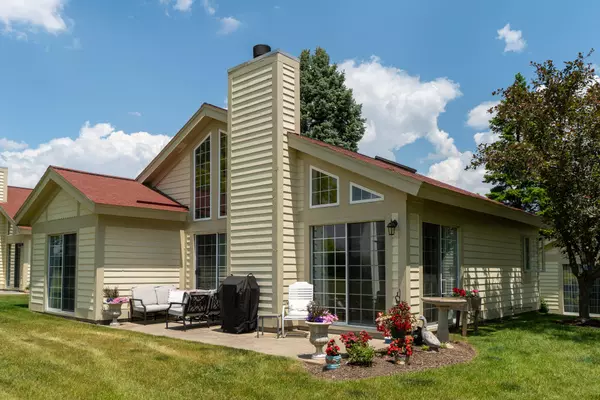Bought with Compass Wisconsin-Lake Geneva
For more information regarding the value of a property, please contact us for a free consultation.
1624 Highland Dr Unit 7-51 Geneva, WI 53147
Want to know what your home might be worth? Contact us for a FREE valuation!

Our team is ready to help you sell your home for the highest possible price ASAP
Key Details
Sold Price $292,000
Property Type Condo
Listing Status Sold
Purchase Type For Sale
Square Footage 1,113 sqft
Price per Sqft $262
Subdivision Geneva National
MLS Listing ID 1843879
Sold Date 09/08/23
Style Ranch
Bedrooms 2
Full Baths 2
Condo Fees $703
Year Built 1990
Annual Tax Amount $2,249
Tax Year 2022
Property Description
Ideally Located Cottage Condo in Gated Geneva National. End, Corner Location Provides Unobstructed & Expansive Golf Course Views + Additional Green Space, Great for Kids or Pets. This Updated & Freestanding Condo Shows Wonderfully! Open Concept Floorplan. New Flooring & Paint Throughout. Great Room with Updated Fireplace & Vaulted Ceilings, walks out to Private Patio Space. Kitchen Features New Appliances & Hardware + Built-in Breakfast Bar. Master Suite w/Double Closets & Private Bathroom w/New Vanity & Toilet. 2nd Bedroom + adjacent 2nd Full Bath, also w/New Vanity & Toilet. In-unit Laundry Room. Geneva National Offers 3 Award Winning Golf Courses & From This Condo You Can Walk To The Swim & Racquet Club ~ Tennis, Pickleball, An Eatery, Outdoor Pools & Playground.
Location
State WI
County Walworth
Zoning Condo
Rooms
Basement None
Interior
Heating Natural Gas
Cooling Central Air, Forced Air
Flooring No
Appliance Dishwasher, Dryer, Microwave, Oven, Refrigerator, Washer
Exterior
Exterior Feature Wood
Garage Surface
Amenities Available Clubhouse, Common Green Space, Exercise Room, Golf Course, Outdoor Pool, Playground, Putting Green, Security, Tennis Court(s), Walking Trail
Accessibility Bedroom on Main Level, Full Bath on Main Level, Laundry on Main Level, Open Floor Plan
Building
Unit Features Cable TV Available,Gas Fireplace,High Speed Internet,In-Unit Laundry,Private Entry,Vaulted Ceiling(s),Wood or Sim. Wood Floors
Entry Level 1 Story
Schools
Middle Schools Lake Geneva
High Schools Badger
School District Lake Geneva J1
Others
Pets Allowed Y
Pets Description 1 Dog OK, 2 Dogs OK, Cat(s) OK
Read Less

Copyright 2024 Multiple Listing Service, Inc. - All Rights Reserved
GET MORE INFORMATION





