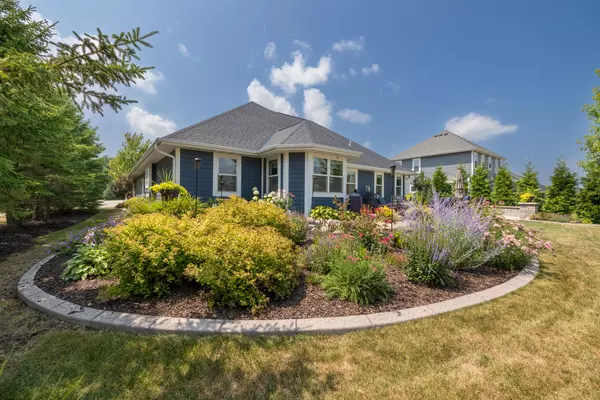Bought with Coldwell Banker Realty
For more information regarding the value of a property, please contact us for a free consultation.
1406 Red Oak Dr Hartford, WI 53027
Want to know what your home might be worth? Contact us for a FREE valuation!

Our team is ready to help you sell your home for the highest possible price ASAP
Key Details
Sold Price $505,000
Property Type Single Family Home
Listing Status Sold
Purchase Type For Sale
Square Footage 2,800 sqft
Price per Sqft $180
Subdivision Red Oak Country Estates
MLS Listing ID 1843978
Sold Date 09/08/23
Style 1 Story
Bedrooms 4
Full Baths 3
Year Built 2017
Annual Tax Amount $5,424
Tax Year 2022
Lot Size 0.270 Acres
Acres 0.27
Property Description
Fall in love with this gorgeous open-concept, ranch home nestled on a corner lot in the Red Oak Country Estates Subdivision. Experience the tranquility of the outdoor patio, pond and breathtaking landscaping. Elegant white cabinets, granite countertops and SS appliances provide a luxurious kitchen open to the cozy dining & living room featuring a GFP. Owner's suite offers private bath and WIC. LL level is sure to WOW you and guests with huge family room (electric fire place), fabulous bar, 4th bedroom and full bath; perfect for entertaining. Each room of this home provides a space of joy & exquisiteness right out of a magazine! Located minutes from Downtown Hartford with plenty of shopping, restaurants and entertainment. Hurry, this home won't last long!
Location
State WI
County Washington
Zoning Residential
Rooms
Basement Block, Finished, Full, Full Size Windows, Sump Pump
Interior
Interior Features 2 or more Fireplaces, Cable TV Available, Electric Fireplace, Gas Fireplace, Kitchen Island, Vaulted Ceiling(s), Walk-In Closet(s)
Heating Natural Gas
Cooling Central Air, Forced Air
Flooring No
Appliance Dishwasher, Disposal, Dryer, Microwave, Oven, Range, Refrigerator, Washer, Water Softener Owned
Exterior
Exterior Feature Pressed Board, Stone
Garage Electric Door Opener
Garage Spaces 2.0
Accessibility Bedroom on Main Level, Full Bath on Main Level, Laundry on Main Level, Level Drive
Building
Lot Description Corner Lot, Sidewalk
Architectural Style Ranch
Schools
Middle Schools Central
High Schools Hartford
School District Hartford J1
Read Less

Copyright 2024 Multiple Listing Service, Inc. - All Rights Reserved
GET MORE INFORMATION





