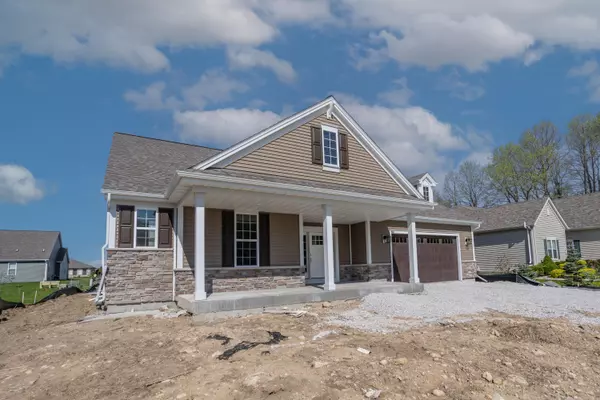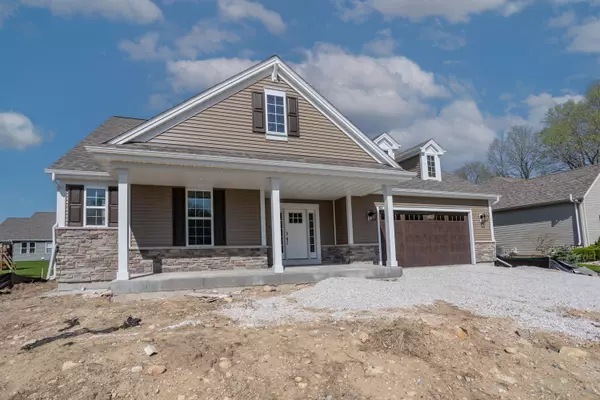Bought with RE/MAX Lakeside-27th
For more information regarding the value of a property, please contact us for a free consultation.
427 Boyd Ln Hartford, WI 53027
Want to know what your home might be worth? Contact us for a FREE valuation!

Our team is ready to help you sell your home for the highest possible price ASAP
Key Details
Sold Price $472,900
Property Type Single Family Home
Listing Status Sold
Purchase Type For Sale
Square Footage 1,824 sqft
Price per Sqft $259
Subdivision Western Hills West
MLS Listing ID 1834712
Sold Date 09/07/23
Style 1 Story
Bedrooms 3
Full Baths 2
HOA Fees $10/ann
Year Built 2023
Annual Tax Amount $614
Tax Year 2022
Lot Size 10,454 Sqft
Acres 0.24
Property Description
NEW CONSTRUCTION home by Stepping stone homes. This CELESTE model located in Hartford will impress you with its open floor plan. The open Kitchen/Living room/Dinette offers lots of space for the whole family to spread out. The flex room with closet, adds an excellent option for an in-home office, den or 3rd BR. You'll appreciate the convenience of the first floor laundry room, Master suite offers private bath and large closet. Quality throughout with 2x6 exterior framing, 8 foot garage doors, soft close dovetail cabinetry, quartz/marble counters and so much more. Don't forget the smart home features like the smart thermostat and lift master garage door which you can control from your phone. Lower level is plumbed for a 3rd bath as well.
Location
State WI
County Washington
Zoning Residential
Rooms
Basement 8+ Ceiling, Full, Full Size Windows, Poured Concrete, Radon Mitigation, Stubbed for Bathroom, Sump Pump
Interior
Interior Features Cable TV Available, Electric Fireplace, Kitchen Island, Pantry, Split Bedrooms, Walk-In Closet(s), Wood or Sim. Wood Floors
Heating Natural Gas
Cooling Central Air, Forced Air
Flooring No
Appliance Dishwasher, Disposal, Microwave, Oven, Range, Refrigerator
Exterior
Exterior Feature Stone, Vinyl
Garage Electric Door Opener
Garage Spaces 2.0
Accessibility Bedroom on Main Level, Full Bath on Main Level, Laundry on Main Level, Open Floor Plan
Building
Lot Description Sidewalk
Architectural Style Ranch
Schools
Middle Schools Central
High Schools Hartford
School District Hartford J1
Read Less

Copyright 2024 Multiple Listing Service, Inc. - All Rights Reserved
GET MORE INFORMATION





