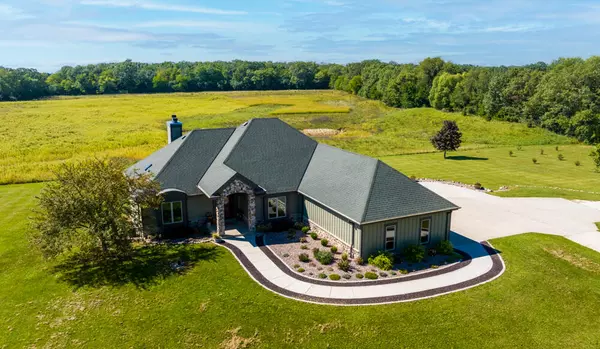Bought with Century 21 Affiliated - Delafield
For more information regarding the value of a property, please contact us for a free consultation.
W395S4299 County Road Z - Ottawa, WI 53118
Want to know what your home might be worth? Contact us for a FREE valuation!

Our team is ready to help you sell your home for the highest possible price ASAP
Key Details
Sold Price $1,015,000
Property Type Single Family Home
Listing Status Sold
Purchase Type For Sale
Square Footage 3,800 sqft
Price per Sqft $267
MLS Listing ID 1842147
Sold Date 09/08/23
Style 1 Story,Exposed Basement
Bedrooms 4
Full Baths 4
Year Built 2000
Annual Tax Amount $7,865
Tax Year 2022
Lot Size 17.030 Acres
Acres 17.03
Property Description
Welcome to this expansive 4BR,4BA ranch with walkout LL situated on 17 beautiful tree lined acres. Featuring a split BR design w/an open concept floor plan that is exceptional for entertaining. The kitchen features an expansive bar w/seating for 10 & 48'' Viking Range & hood. The living room features vaulted ceilings & natural FPL. The master suite has a luxurious ensuite w/rain shower, pebble shower floor, soaking tub & heated floors. Going down to the newly remodeled LL you will find an oversized rec room featuring a second kitchen w/island that walks out onto a sprawling covered patio w/fire pit. Inside you will also find an additional BR w/ensuite, den & full bath. There is also a large 40x60 barn w/concrete floors! It also features a heater and running water. Come take a look today!
Location
State WI
County Waukesha
Zoning R&A
Rooms
Basement 8+ Ceiling, Finished, Full, Full Size Windows, Shower, Walk Out/Outer Door
Interior
Interior Features 2 or more Fireplaces, Cable TV Available, Central Vacuum, High Speed Internet, Kitchen Island, Natural Fireplace, Skylight, Split Bedrooms, Vaulted Ceiling(s), Walk-In Closet(s), Wood or Sim. Wood Floors
Heating Propane Gas
Cooling Central Air, Forced Air
Flooring Unknown
Appliance Dishwasher, Dryer, Microwave, Oven, Range, Refrigerator, Washer, Water Softener Owned
Exterior
Exterior Feature Fiber Cement
Garage Electric Door Opener, Heated
Garage Spaces 3.0
Accessibility Bedroom on Main Level, Full Bath on Main Level, Laundry on Main Level, Level Drive, Open Floor Plan, Roll in Shower
Building
Lot Description Rural, Wooded
Architectural Style Ranch
Schools
Middle Schools Kettle Moraine
School District Kettle Moraine
Read Less

Copyright 2024 Multiple Listing Service, Inc. - All Rights Reserved
GET MORE INFORMATION





