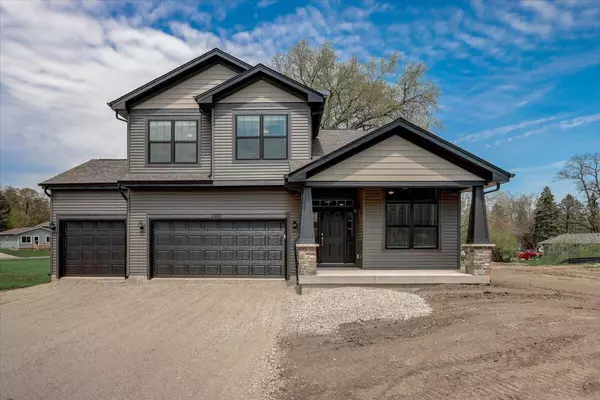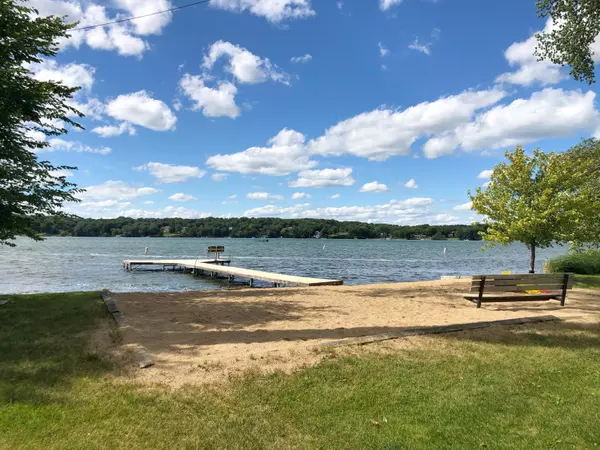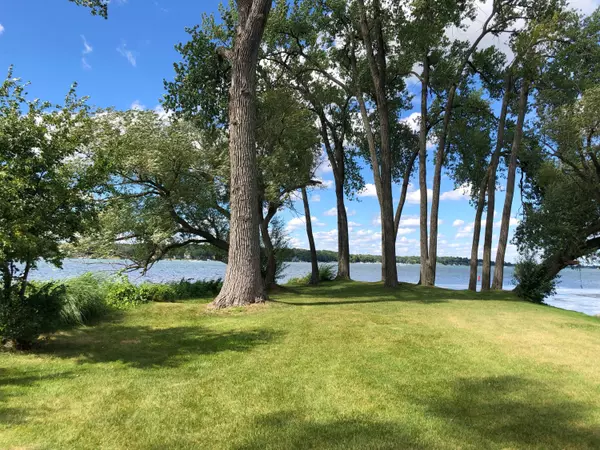Bought with MELGES Real Estate, LLC
For more information regarding the value of a property, please contact us for a free consultation.
3801 South Shore Dr Delavan, WI 53115
Want to know what your home might be worth? Contact us for a FREE valuation!

Our team is ready to help you sell your home for the highest possible price ASAP
Key Details
Sold Price $525,000
Property Type Single Family Home
Listing Status Sold
Purchase Type For Sale
Square Footage 2,019 sqft
Price per Sqft $260
Subdivision South Shore Manor
MLS Listing ID 1811086
Sold Date 09/15/23
Style 2 Story
Bedrooms 3
Full Baths 2
Half Baths 1
Year Built 2023
Tax Year 2021
Lot Size 7,840 Sqft
Acres 0.18
Lot Dimensions Level, Water/Lake Access
Property Description
What is better than a gorgeous, new, 2 story home w/ all of the trending features and finishes? The same awesome home with lake rights to Delavan Lake as part of the South Shore Manor! This beautiful Berquist II home is ready for you and features an open floor plan on the ML w/ engineered wood floors, island kitchen w/ SS appliances and granite tops, sliding door to a 20' x 12' patio overlooking the rear yard, Great Room w/ FPL, ML Study, UL Loft that could be made into a 4th BR if needed, lg primary suite w/ in-suite bath, 3 car garage and unfinished LL that is stubbed for a bath and could be finished in future for more space. Enjoy the peaceful South Shore Manor association lakefront park, beach, swim pier and the enchanting views of Delavan Lake! New Price...Great Value...Move In Ready!
Location
State WI
County Walworth
Zoning Residential
Body of Water Delavan
Rooms
Basement 8+ Ceiling, Full, Full Size Windows, Poured Concrete, Stubbed for Bathroom, Sump Pump
Interior
Interior Features Cable TV Available, Gas Fireplace, High Speed Internet, Kitchen Island, Pantry, Split Bedrooms, Wood or Sim. Wood Floors
Heating Natural Gas
Cooling Central Air, Forced Air
Flooring Unknown
Appliance Dishwasher, Disposal, Microwave, Oven, Range, Refrigerator
Exterior
Exterior Feature Stone, Vinyl
Garage Electric Door Opener
Garage Spaces 3.0
Waterfront Description Lake
Accessibility Laundry on Main Level, Level Drive, Open Floor Plan, Stall Shower
Building
Water Lake
Architectural Style Contemporary
Schools
Elementary Schools Fontana
High Schools Big Foot
School District Big Foot Uhs
Read Less

Copyright 2024 Multiple Listing Service, Inc. - All Rights Reserved
GET MORE INFORMATION





